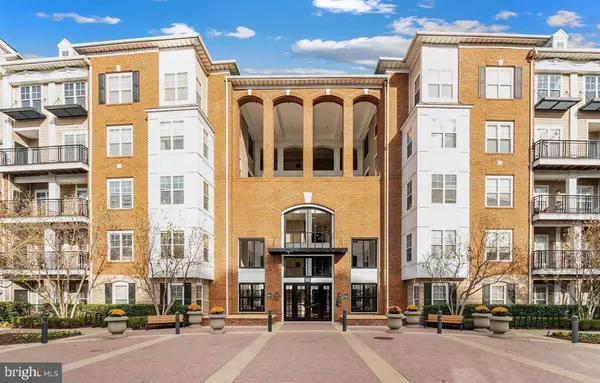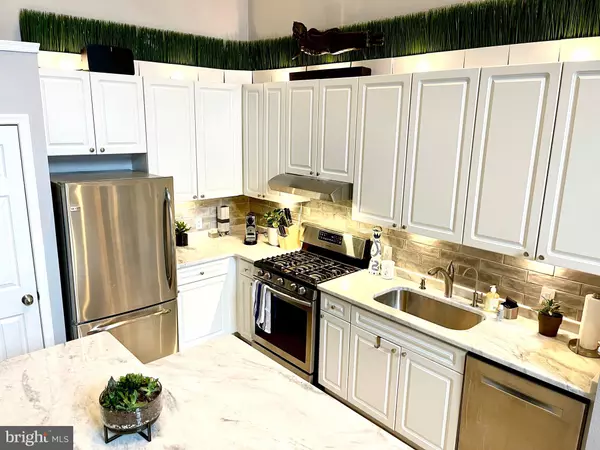For more information regarding the value of a property, please contact us for a free consultation.
501 HUNGERFORD DR #310 Rockville, MD 20850
Want to know what your home might be worth? Contact us for a FREE valuation!

Our team is ready to help you sell your home for the highest possible price ASAP
Key Details
Sold Price $310,000
Property Type Condo
Sub Type Condo/Co-op
Listing Status Sold
Purchase Type For Sale
Square Footage 1,048 sqft
Price per Sqft $295
Subdivision The Fitz
MLS Listing ID MDMC755376
Sold Date 06/04/21
Style Loft
Bedrooms 1
Full Baths 1
Condo Fees $499/mo
HOA Y/N N
Abv Grd Liv Area 1,048
Originating Board BRIGHT
Year Built 2003
Annual Tax Amount $3,379
Tax Year 2020
Property Description
Amazing opportunity to own this state of the art condo steps from Rockville Town Center and Metro. Beautifully updated kitchen with stainless steel appliances, quartzite counters and gas cooking! Open and bright living room and dining room with wood floors and balcony view of a quiet and private swimming pool. Overhead enjoy the loft with wood floors which makes a great home office, gym or guest quarters. All light switches are Lutron Caseta on dimmers (controlled manually or by an app). Ring peephole camera, remote controlled shades and ceiling fans, Nest Protect Smoke/CO alarms, smart Ecobee thermostat with multiple sensors, ultra quiet dishwasher and too many additional features to list. Recent updates include new AC/Furnace and Water Heater. Washer/Dryer in unit, 2 garage deeded parking spaces directly behind building ( 1 covered and 1 uncovered) and 5.5 x 7.5 storage closet around the corner from the unit. Building amenities include: swimming pool, fitness center, billiard and ping-pong tables, movie theater and bike storage. Pet Friendly! Condo fee covers basic FIOS and Internet! Don't miss this opportunity to be minutes from shops, dining and all that downtown Rockville has to offer.
Location
State MD
County Montgomery
Zoning TC02
Rooms
Main Level Bedrooms 1
Interior
Interior Features Ceiling Fan(s), Floor Plan - Open, Kitchen - Gourmet, Spiral Staircase, Wood Floors, Upgraded Countertops
Hot Water Natural Gas
Heating Forced Air
Cooling Central A/C
Equipment Washer, Dryer, Disposal, Dishwasher, Oven/Range - Gas
Furnishings No
Appliance Washer, Dryer, Disposal, Dishwasher, Oven/Range - Gas
Heat Source Electric
Laundry Dryer In Unit, Main Floor, Washer In Unit
Exterior
Exterior Feature Balcony
Parking Features Other
Garage Spaces 2.0
Parking On Site 2
Amenities Available Billiard Room, Cable, Exercise Room, Extra Storage, Fitness Center, Party Room, Pool - Outdoor, Swimming Pool
Water Access N
View Courtyard
Accessibility Elevator
Porch Balcony
Total Parking Spaces 2
Garage N
Building
Story 1
Unit Features Mid-Rise 5 - 8 Floors
Sewer Public Sewer
Water Public
Architectural Style Loft
Level or Stories 1
Additional Building Above Grade, Below Grade
New Construction N
Schools
School District Montgomery County Public Schools
Others
Pets Allowed Y
HOA Fee Include High Speed Internet,Cable TV,Common Area Maintenance,Ext Bldg Maint,Lawn Maintenance,Management,Reserve Funds,Snow Removal,Trash
Senior Community No
Tax ID 160403487705
Ownership Condominium
Security Features 24 hour security,Exterior Cameras,Main Entrance Lock,Smoke Detector,Sprinkler System - Indoor
Horse Property N
Special Listing Condition Standard
Pets Allowed Number Limit
Read Less

Bought with Hong Cai • BMI REALTORS INC.
GET MORE INFORMATION




