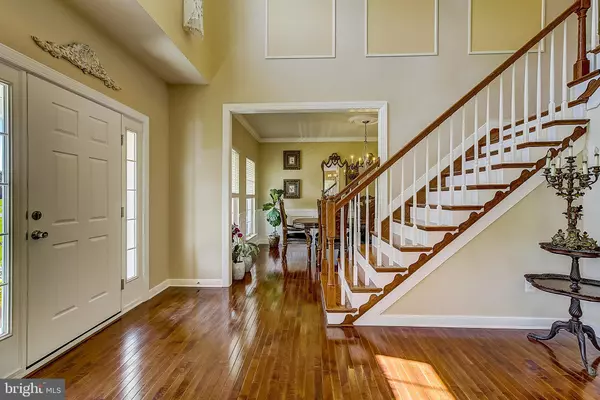For more information regarding the value of a property, please contact us for a free consultation.
302 CREEK VIEW CT Oxford, PA 19363
Want to know what your home might be worth? Contact us for a FREE valuation!

Our team is ready to help you sell your home for the highest possible price ASAP
Key Details
Sold Price $630,000
Property Type Single Family Home
Sub Type Detached
Listing Status Sold
Purchase Type For Sale
Square Footage 5,122 sqft
Price per Sqft $122
Subdivision Big Elk
MLS Listing ID PACT534684
Sold Date 06/04/21
Style Colonial
Bedrooms 5
Full Baths 3
Half Baths 1
HOA Fees $31/ann
HOA Y/N Y
Abv Grd Liv Area 3,822
Originating Board BRIGHT
Year Built 2007
Annual Tax Amount $9,225
Tax Year 2020
Lot Size 2.120 Acres
Acres 2.12
Lot Dimensions 0.00 x 0.00
Property Description
Welcome home to this pristine 5 bedroom, 3.5 bath Center Hall Colonial situated on 2 acres in the desirable community of The Bluffs at Elk Creek! This gorgeous home is situated on a quiet cul-de-sac street on 2.1 acres backing to the Big Elk Creek. As you enter you are greeted, by a two-story foyer, gleaming hardwood floors, and freshly painted, open rooms. The formal living area has two large windows and opens to a tiled sunroom with a high ceiling, wall-to-wall windows, and a slider to the back patio. Across the hall is the formal dining room boasting custom wainscoting, crown molding, and seating for 8 or more. The breathtaking vaulted ceiling family room features two-story windows, drenching this room in natural light, and a dramatic stone-faced gas fireplace. The family room is open to the updated, eat-in kitchen featuring brand new appliances, a large pantry, a center island, and gorgeous Corian counters, plus access to the new 12x14 wood deck. The kitchen is also open to a separate morning room offering a bright and cheery area with priceless views down to the Big Elk. Well-situated opposite the family room, French doors lead to an oversized office with more great views of the backyard. The main level is complete by a freshly updated laundry room and powder room. Upstairs the considerable primary bedroom suite includes a large, bonus sitting area, three walk-in closets, and a recently renovated 4-piece master bath complete with Jacuzzi tub and stall shower. Three additional well-sized bedrooms and a full hall bathroom with dual sinks complete this level. The above-ground, walkout basement is fantastically finished and features a large bedroom with an en-suite bathroom, beautiful bar, and sliders to an extensive stamped concrete patio surrounding the HEATED Anthony Sylvan pool with waterfall, hot tub, and play deck. The fenced-in backyard is an oasis with upgraded landscaping, a fire pit area, new landscape lighting, outdoor speakers, an extended shed, and plenty of outdoor space for entertaining. Additional features include built-in speakers through many of the rooms, AV wired, 200 amp electric, 2 zone HVAC, newer water treatment system, radon system and extended shed. This perfect property backs up to woods and is mere minutes from the well-stocked Little Elk Creek. The 3 car side entry garage has a finished interior with an enlarged turnaround offering additional parking or an outstanding basketball area. This property is located minutes to area conveniences, local golf courses, area parks, playgrounds, ball fields, basketball courts also the White Clay Creek Nature Preserve, and the Fair Hill Nature Preserve w/over 3000 acres of nature trails, bike trails, fishing, and horseback riding. This home is truly in pristine condition and situated on a premium lot with easy access to Route 1, Route 10, Route 896, and Route 95 - this home has it all!
Location
State PA
County Chester
Area Elk Twp (10370)
Zoning RESIDENTIAL
Rooms
Basement Full, Fully Finished
Interior
Interior Features Breakfast Area, Kitchen - Island, Pantry
Hot Water Propane
Heating Forced Air
Cooling Central A/C
Fireplaces Number 1
Fireplaces Type Gas/Propane
Equipment Built-In Microwave, Built-In Range, Dishwasher, Energy Efficient Appliances, Oven - Double, Oven - Self Cleaning, Refrigerator, Stainless Steel Appliances
Fireplace Y
Appliance Built-In Microwave, Built-In Range, Dishwasher, Energy Efficient Appliances, Oven - Double, Oven - Self Cleaning, Refrigerator, Stainless Steel Appliances
Heat Source Propane - Owned
Laundry Main Floor
Exterior
Garage Garage - Side Entry
Garage Spaces 6.0
Pool In Ground
Amenities Available None
Waterfront N
Water Access N
Roof Type Shingle
Accessibility None
Parking Type Driveway, Attached Garage
Attached Garage 3
Total Parking Spaces 6
Garage Y
Building
Story 3
Sewer On Site Septic
Water Well
Architectural Style Colonial
Level or Stories 3
Additional Building Above Grade, Below Grade
New Construction N
Schools
School District Oxford Area
Others
HOA Fee Include Snow Removal,Common Area Maintenance,Other
Senior Community No
Tax ID 70-02 -0021.2200
Ownership Fee Simple
SqFt Source Assessor
Security Features Smoke Detector,Carbon Monoxide Detector(s),Security System
Acceptable Financing Cash, Conventional, FHA, VA
Listing Terms Cash, Conventional, FHA, VA
Financing Cash,Conventional,FHA,VA
Special Listing Condition Standard
Read Less

Bought with Maria A McAnulty • Century 21 The Real Estate Store
GET MORE INFORMATION




