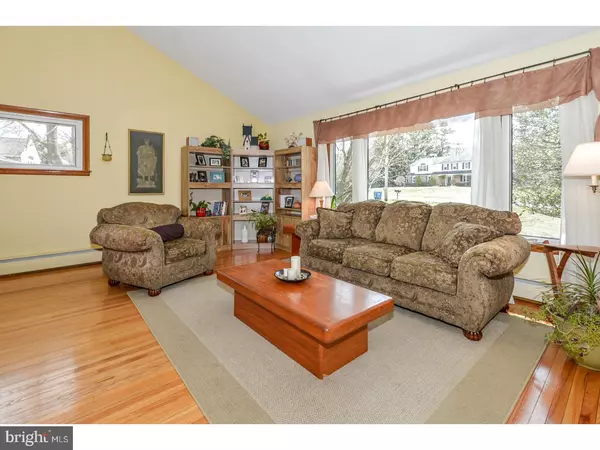For more information regarding the value of a property, please contact us for a free consultation.
18 SHADY GROVE CIR Doylestown, PA 18901
Want to know what your home might be worth? Contact us for a FREE valuation!

Our team is ready to help you sell your home for the highest possible price ASAP
Key Details
Sold Price $389,900
Property Type Single Family Home
Sub Type Detached
Listing Status Sold
Purchase Type For Sale
Square Footage 1,450 sqft
Price per Sqft $268
Subdivision Buttonwood Manor
MLS Listing ID 1000366068
Sold Date 05/31/18
Style Traditional
Bedrooms 3
Full Baths 2
Half Baths 1
HOA Y/N N
Abv Grd Liv Area 1,450
Originating Board TREND
Year Built 1961
Annual Tax Amount $6,738
Tax Year 2018
Lot Size 1.014 Acres
Acres 1.01
Lot Dimensions 160X276
Property Description
For those who love outdoor entertaining, this well maintained three bedroom, two full and one half bathroom home will hit the spot! The property is located on a 1.01 acre lot just minutes from downtown Doylestown Borough. It is convenient to major routes and shopping but nestled on a quiet street in a charming neighborhood and features a combination of open lawn space, mature trees and outdoor entertainment areas. In addition, having an in ground pool, there is also an expansive paver patio ideal for hosting your summer barbecues and a covered front porch where you can relax while relaxing with your neighbors. The interior of the home is deceptively spacious and features a foyer with tile floor, spacious family room with parquet floor, large windows and a brick wood burning fireplace, vaulted ceilings and hardwood floors in both the living room and dining room, an eat-in kitchen with sleek black appliances, cooktop, wall oven and ample cabinet space and an office with built-in shelving that could be utilized as a fourth bedroom. Upstairs, there is a hall bath with tiled floor and three nicely sized bedrooms. All the bedrooms are accented by hardwood floors and ceiling fans. The owner's bedroom features a walk-in closet and private bath with tiled floors and stall shower. As if that were not enough, the home also features a finished basement with parquet wood floors ideal for a variety of uses, a two car attached garage, a new furnace, a water softener and a laundry room with laundry sink. This home has been lovingly maintained and is in a great location. You have to see it for yourself!
Location
State PA
County Bucks
Area Doylestown Twp (10109)
Zoning R1
Rooms
Other Rooms Living Room, Dining Room, Primary Bedroom, Bedroom 2, Kitchen, Family Room, Bedroom 1, Other
Basement Full, Fully Finished
Interior
Interior Features Primary Bath(s), Ceiling Fan(s), Water Treat System, Stall Shower, Kitchen - Eat-In
Hot Water Oil
Heating Oil, Hot Water, Baseboard
Cooling Central A/C
Flooring Wood, Fully Carpeted, Tile/Brick
Fireplaces Number 1
Fireplaces Type Brick
Equipment Cooktop, Oven - Wall, Dishwasher
Fireplace Y
Appliance Cooktop, Oven - Wall, Dishwasher
Heat Source Oil
Laundry Lower Floor
Exterior
Exterior Feature Patio(s), Porch(es)
Garage Inside Access
Garage Spaces 5.0
Fence Other
Pool In Ground
Waterfront N
Water Access N
Roof Type Pitched,Shingle
Accessibility None
Porch Patio(s), Porch(es)
Attached Garage 2
Total Parking Spaces 5
Garage Y
Building
Lot Description Front Yard, Rear Yard, SideYard(s)
Story 2
Sewer On Site Septic
Water Well
Architectural Style Traditional
Level or Stories 2
Additional Building Above Grade
Structure Type Cathedral Ceilings
New Construction N
Schools
Elementary Schools Doyle
Middle Schools Lenape
High Schools Central Bucks High School West
School District Central Bucks
Others
Senior Community No
Tax ID 09-031-013
Ownership Fee Simple
Acceptable Financing Conventional
Listing Terms Conventional
Financing Conventional
Read Less

Bought with Heather L Walton • Class-Harlan Real Estate
GET MORE INFORMATION




