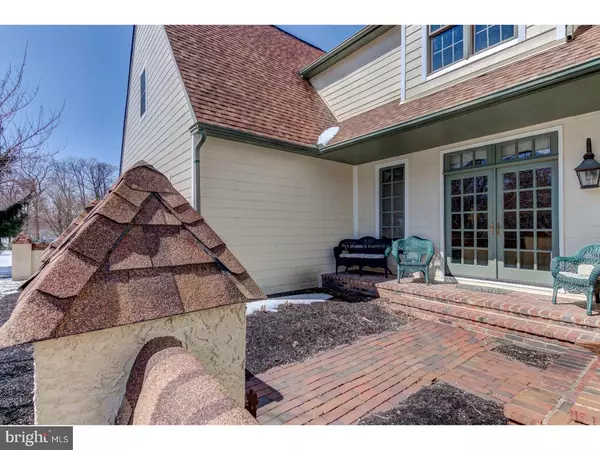For more information regarding the value of a property, please contact us for a free consultation.
993 BANESWOOD DR Kennett Square, PA 19348
Want to know what your home might be worth? Contact us for a FREE valuation!

Our team is ready to help you sell your home for the highest possible price ASAP
Key Details
Sold Price $640,000
Property Type Single Family Home
Sub Type Detached
Listing Status Sold
Purchase Type For Sale
Square Footage 4,725 sqft
Price per Sqft $135
Subdivision Baneswood
MLS Listing ID 1000312014
Sold Date 06/01/18
Style Colonial,Other
Bedrooms 5
Full Baths 3
Half Baths 2
HOA Fees $10/ann
HOA Y/N Y
Abv Grd Liv Area 4,725
Originating Board TREND
Year Built 1998
Annual Tax Amount $13,408
Tax Year 2018
Lot Size 1.300 Acres
Acres 1.3
Lot Dimensions 0X0
Property Description
BRAND NEW "HARDIE BOARD" FIBER CEMENT SIDING INSTALLED in 2018. NO more Stucco. Welcome to 993 Baneswood Drive, a stunning English Manor style home in the sought after neighborhood Baneswood. This home sits on a quiet street surrounded by green space and mature trees. Baneswood is conveniently located seconds from Greenwood Elementary, minutes from Longwood Gardens, 5 minutes from Kennett Borough and 15 Minutes from Wilmington. This home truly is striking and exudes a timeless quality from the exterior when you first pull up. Once inside enjoy open concept living and gorgeous cherry hardwood floors on the main floor. Newer, nicer finishes in the full eat in kitchen, with beautiful granite countertops. There is an island area across from the gas range that also has granite countertops. In addition enjoy the fireplace off the kitchen - a great area to spend quality family time while dinner is being prepared. There are 3 fireplaces in the home 2 gas burning, 1 wood burning. Upstairs there are 5 bedrooms, all very spacious and private from one another. The master suite has it all with a large walk-in closet, shower and a large jetted tub in the bathroom. One of the other bedrooms upstairs has a full bath attached also and could act as a second master or great guest quarters. Another great feature of this home is a huge walk up attic, which could be finished out for an additional bedroom or loft area and added square footage. Back all the way downstairs the basement is fully finished and has gym area plus sizable living room. This property has everything, don't miss this rare opportunity to own a home in this prime location, with newer amenities and a classic design. Newer systems throughout the home- new roof in 2013.
Location
State PA
County Chester
Area Kennett Twp (10362)
Zoning R2
Rooms
Other Rooms Living Room, Primary Bedroom, Bedroom 2, Bedroom 3, Kitchen, Family Room, Bedroom 1, Laundry, Other, Attic
Basement Full, Fully Finished
Interior
Interior Features Primary Bath(s), Kitchen - Island, Butlers Pantry, Ceiling Fan(s), Water Treat System, Wet/Dry Bar, Kitchen - Eat-In
Hot Water Propane
Heating Propane, Forced Air
Cooling Central A/C
Flooring Wood, Fully Carpeted
Fireplaces Type Gas/Propane
Equipment Built-In Range, Dishwasher, Disposal, Built-In Microwave
Fireplace N
Window Features Bay/Bow,Replacement
Appliance Built-In Range, Dishwasher, Disposal, Built-In Microwave
Heat Source Bottled Gas/Propane
Laundry Main Floor
Exterior
Exterior Feature Deck(s)
Garage Spaces 6.0
Utilities Available Cable TV
Waterfront N
Water Access N
Roof Type Shingle
Accessibility None
Porch Deck(s)
Parking Type Attached Garage
Attached Garage 3
Total Parking Spaces 6
Garage Y
Building
Lot Description Level
Story 2
Foundation Concrete Perimeter
Sewer On Site Septic
Water Well
Architectural Style Colonial, Other
Level or Stories 2
Additional Building Above Grade
New Construction N
Schools
Elementary Schools Greenwood
Middle Schools Kennett
High Schools Kennett
School District Kennett Consolidated
Others
Senior Community No
Tax ID 62-04 -0144.01U0
Ownership Fee Simple
Acceptable Financing Conventional
Horse Feature Paddock
Listing Terms Conventional
Financing Conventional
Read Less

Bought with Amy Lacy • Patterson-Schwartz - Greenville
GET MORE INFORMATION




