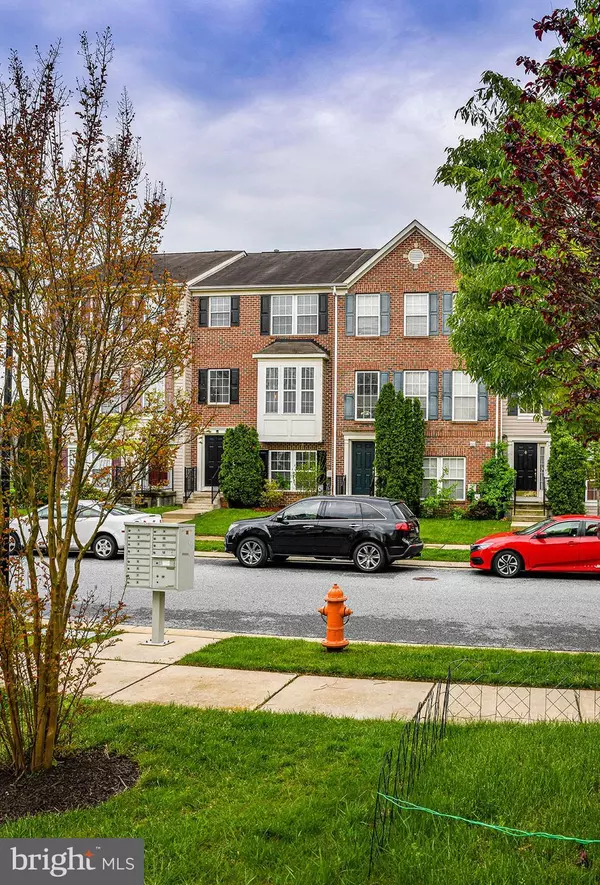For more information regarding the value of a property, please contact us for a free consultation.
9723 LUGUNA RD Middle River, MD 21220
Want to know what your home might be worth? Contact us for a FREE valuation!

Our team is ready to help you sell your home for the highest possible price ASAP
Key Details
Sold Price $295,000
Property Type Townhouse
Sub Type Interior Row/Townhouse
Listing Status Sold
Purchase Type For Sale
Square Footage 1,932 sqft
Price per Sqft $152
Subdivision Miramar Landing
MLS Listing ID MDBC525014
Sold Date 06/25/21
Style Colonial
Bedrooms 3
Full Baths 2
Half Baths 1
HOA Fees $45/mo
HOA Y/N Y
Abv Grd Liv Area 1,932
Originating Board BRIGHT
Year Built 2006
Annual Tax Amount $3,452
Tax Year 2021
Lot Size 2,099 Sqft
Acres 0.05
Property Description
Stylish and Sophisticated describes this Elegantly Enhanced 3 Level Town home situated on a beautiful tree lined street in Miramar Landing Community, one of Baltimore County's Largest Communities. This home drips with elegance. Enjoy entertaining in your newly updated modern kitchen. Enjoy Cozy evenings and Sweet Sunsets on your rear porch. This home boasts of 3 freshly painted levels, New Carpet, Beautifully Renovated Hardwood Floors. This home features 3 Bedrooms inclusive of a Master En Suite with walk in closets, 2.5 Full Baths, Fully Finished Basement, 2 Car Garage and Parking Pad. Have to see it to believe it. Recently updated in 2020! Thank you so much for showing 9723 Luguna Road. The seller is requesting for all offers to be submitted by 5pm Monday April 26th, 2021. The will not call for highest and best, if your client is interested, please submit your clients best offer by April 26th, 2021 at 5pm.
Location
State MD
County Baltimore
Zoning RESIDENTIAL
Rooms
Other Rooms Living Room, Dining Room, Bedroom 2, Bedroom 3, Kitchen, Basement, Bedroom 1, Laundry, Bathroom 1, Bathroom 2
Basement Fully Finished
Interior
Interior Features Air Filter System, Attic, Breakfast Area, Carpet, Combination Kitchen/Dining, Crown Moldings, Dining Area, Floor Plan - Open, Kitchen - Eat-In, Kitchen - Island, Kitchen - Table Space, Pantry, Primary Bath(s), Soaking Tub, Sprinkler System, Stall Shower, Recessed Lighting, Tub Shower, Walk-in Closet(s), Window Treatments, Wood Floors
Hot Water Natural Gas, 60+ Gallon Tank
Heating Forced Air
Cooling Central A/C, Air Purification System
Equipment Built-In Microwave, Dishwasher, Disposal, Dryer - Electric, Oven/Range - Electric, Refrigerator, Washer, Water Heater
Furnishings No
Fireplace N
Window Features Screens
Appliance Built-In Microwave, Dishwasher, Disposal, Dryer - Electric, Oven/Range - Electric, Refrigerator, Washer, Water Heater
Heat Source Natural Gas
Laundry Basement, Lower Floor
Exterior
Garage Garage - Rear Entry, Garage Door Opener, Inside Access, Other
Garage Spaces 4.0
Utilities Available Cable TV Available, Electric Available, Sewer Available, Water Available
Waterfront N
Water Access N
Roof Type Shingle
Accessibility None
Parking Type Attached Garage, Driveway, On Street, Off Street
Attached Garage 2
Total Parking Spaces 4
Garage Y
Building
Story 3
Sewer Public Sewer
Water Public
Architectural Style Colonial
Level or Stories 3
Additional Building Above Grade, Below Grade
Structure Type Beamed Ceilings,Cathedral Ceilings
New Construction N
Schools
Elementary Schools Glenmar
Middle Schools Middle River
High Schools Kenwood
School District Baltimore County Public Schools
Others
Pets Allowed Y
HOA Fee Include Common Area Maintenance,Management,Reserve Funds,Snow Removal
Senior Community No
Tax ID 04152400010348
Ownership Fee Simple
SqFt Source Assessor
Security Features Security System,Sprinkler System - Indoor,Surveillance Sys
Acceptable Financing Cash, Conventional, FHA, VA, USDA
Horse Property N
Listing Terms Cash, Conventional, FHA, VA, USDA
Financing Cash,Conventional,FHA,VA,USDA
Special Listing Condition Standard
Pets Description No Pet Restrictions
Read Less

Bought with Yue He • CENTURY 21 New Millennium
GET MORE INFORMATION




