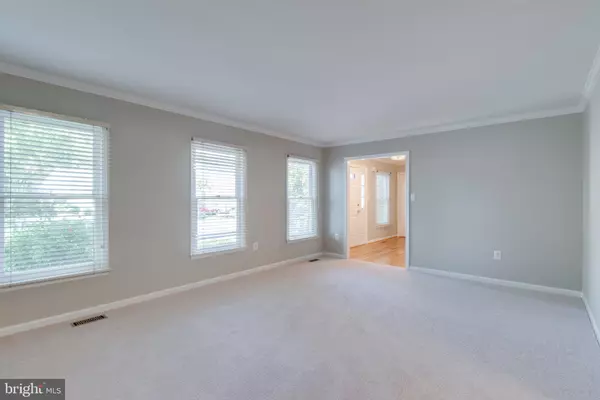For more information regarding the value of a property, please contact us for a free consultation.
12763 TURBERVILLE LN Herndon, VA 20171
Want to know what your home might be worth? Contact us for a FREE valuation!

Our team is ready to help you sell your home for the highest possible price ASAP
Key Details
Sold Price $780,000
Property Type Single Family Home
Sub Type Detached
Listing Status Sold
Purchase Type For Sale
Square Footage 2,144 sqft
Price per Sqft $363
Subdivision Franklin Farm
MLS Listing ID VAFX1207520
Sold Date 07/14/21
Style Colonial
Bedrooms 4
Full Baths 2
Half Baths 1
HOA Fees $89/mo
HOA Y/N Y
Abv Grd Liv Area 2,144
Originating Board BRIGHT
Year Built 1983
Annual Tax Amount $7,655
Tax Year 2020
Lot Size 10,805 Sqft
Acres 0.25
Property Description
Franklin Farm beauty is now on the market. As you park your car, notice the lovely brick-front and plenty of landscaping in the front and back yards. When you enter you will find newly refinished hardwood floors, brand new carpets and fresh paint through-out. Family size dining room and the view from the kitchen to the family room and back-yard is heartwarming. The family room has hardwood floors, high ceilings, built-in bookcases, wood stove and walks out to the deck. Upper level has a spacious primary bedroom with an updated bathroom. This level also has three more generously sized bedrooms and an updated hall bathroom. The backyard will put a smile on your face! Fenced, mature trees and plantings, garden area and also accessible from the walk-out basement which has plenty of finished space and plenty of storage space. The great schools are in demand. Franklin Farm community amenities are numerous. This won't last!
Location
State VA
County Fairfax
Zoning 302
Rooms
Other Rooms Living Room, Dining Room, Primary Bedroom, Bedroom 2, Bedroom 3, Kitchen, Family Room, Den, Breakfast Room, Bedroom 1, Laundry, Recreation Room, Storage Room, Bathroom 1, Primary Bathroom, Half Bath
Basement Full, Daylight, Full, Fully Finished, Rear Entrance, Sump Pump, Walkout Level
Interior
Interior Features Breakfast Area, Built-Ins, Ceiling Fan(s), Chair Railings, Family Room Off Kitchen, Floor Plan - Open, Kitchen - Eat-In, Kitchen - Table Space, Primary Bath(s), Recessed Lighting, Skylight(s), Walk-in Closet(s), Window Treatments, Wood Floors, Attic, Carpet, Crown Moldings, Formal/Separate Dining Room, Wood Stove, Pantry
Hot Water Electric
Heating Heat Pump - Electric BackUp
Cooling Ceiling Fan(s), Heat Pump(s)
Flooring Carpet, Ceramic Tile, Hardwood
Fireplaces Number 1
Fireplaces Type Mantel(s), Wood, Insert, Brick
Equipment Dishwasher, Disposal, Exhaust Fan, Icemaker, Microwave, Refrigerator, Stove, Water Heater, Dryer, Extra Refrigerator/Freezer, Washer
Fireplace Y
Appliance Dishwasher, Disposal, Exhaust Fan, Icemaker, Microwave, Refrigerator, Stove, Water Heater, Dryer, Extra Refrigerator/Freezer, Washer
Heat Source Electric
Laundry Basement
Exterior
Exterior Feature Deck(s)
Garage Garage - Front Entry
Garage Spaces 2.0
Fence Fully, Wood
Amenities Available Basketball Courts, Bike Trail, Jog/Walk Path, Pool - Outdoor, Tennis Courts, Tot Lots/Playground, Volleyball Courts, Soccer Field, Swimming Pool
Waterfront N
Water Access N
Accessibility None
Porch Deck(s)
Parking Type Attached Garage
Attached Garage 2
Total Parking Spaces 2
Garage Y
Building
Lot Description Backs - Open Common Area, Backs to Trees
Story 3
Sewer Public Sewer
Water Public
Architectural Style Colonial
Level or Stories 3
Additional Building Above Grade, Below Grade
Structure Type Vaulted Ceilings
New Construction N
Schools
Elementary Schools Crossfield
Middle Schools Carson
High Schools Oakton
School District Fairfax County Public Schools
Others
Senior Community No
Tax ID 0352 08 0043
Ownership Fee Simple
SqFt Source Assessor
Special Listing Condition Standard
Read Less

Bought with Shakha Agrawal • Pearson Smith Realty, LLC
GET MORE INFORMATION




