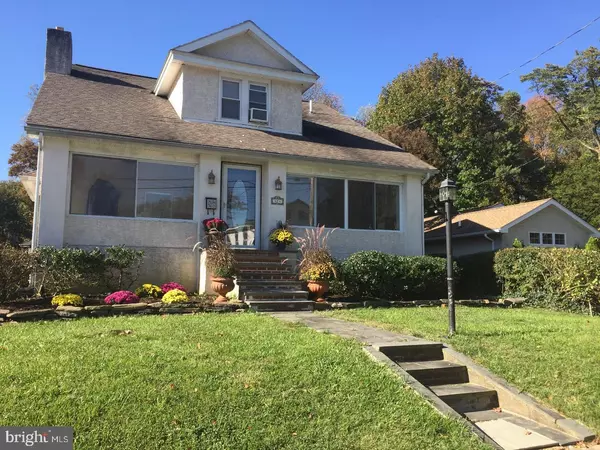For more information regarding the value of a property, please contact us for a free consultation.
424 RIGHTERS MILL RD Gladwyne, PA 19035
Want to know what your home might be worth? Contact us for a FREE valuation!

Our team is ready to help you sell your home for the highest possible price ASAP
Key Details
Sold Price $460,000
Property Type Single Family Home
Sub Type Detached
Listing Status Sold
Purchase Type For Sale
Square Footage 3,036 sqft
Price per Sqft $151
Subdivision Gladwyne
MLS Listing ID 1004264009
Sold Date 05/31/18
Style Colonial
Bedrooms 5
Full Baths 3
HOA Y/N N
Abv Grd Liv Area 3,036
Originating Board TREND
Year Built 1950
Annual Tax Amount $9,684
Tax Year 2018
Lot Size 7,870 Sqft
Acres 0.18
Lot Dimensions 50
Property Description
Amazing opportunity for a family to live in the highly desirable heart of GLADWYNE VILLAGE. This 3,000+ square foot house, among the largest on the street, is located in a great neighborhood that backs up to $1 mil+ homes. Over-sized family room addition with beautiful African hardwood floors and gas fireplace that warms the entire space. Unique, freshly painted, eat-in kitchen features cherry cabinetry and harlequin tile floor with skylight and vaulted ceiling. An oversized, light-filled sunroom welcomes you to the home. Second floor laundry, living room with fireplace and first floor bedroom that easily converts to an office. Abundant storage includes 3 walk-in closets and partially finished basement. The last three owners each made meaningful improvements to the exterior and interior spaces including 2 extra bedrooms, hardwood floors, a family room, and additional square footage. Award winning Lower Merion School District. Walk to Acme, library, playground, baseball field, Gladwyne Elementary, Gladwyne Montessori, the pharmacy and more. Easy access to all major highways, Trader Joe's, Suburban Square, Whole Foods, train to NYC and the airport. Come make this special house your home!
Location
State PA
County Montgomery
Area Lower Merion Twp (10640)
Zoning R5
Direction Northeast
Rooms
Other Rooms Living Room, Dining Room, Primary Bedroom, Bedroom 2, Bedroom 3, Kitchen, Family Room, Bedroom 1, Laundry, Other
Basement Full
Interior
Interior Features Primary Bath(s), Butlers Pantry, Skylight(s), Ceiling Fan(s), Kitchen - Eat-In
Hot Water Natural Gas
Heating Gas, Forced Air
Cooling Central A/C
Flooring Wood, Tile/Brick
Fireplaces Number 1
Equipment Built-In Range, Dishwasher, Refrigerator
Fireplace Y
Appliance Built-In Range, Dishwasher, Refrigerator
Heat Source Natural Gas
Laundry Upper Floor
Exterior
Garage Spaces 3.0
Pool In Ground
Utilities Available Cable TV
Waterfront N
Water Access N
Roof Type Pitched,Shingle
Accessibility None
Parking Type Driveway
Total Parking Spaces 3
Garage N
Building
Lot Description Level
Story 2
Sewer Public Sewer
Water Public
Architectural Style Colonial
Level or Stories 2
Additional Building Above Grade
Structure Type Cathedral Ceilings,9'+ Ceilings
New Construction N
Schools
Elementary Schools Gladwyne
School District Lower Merion
Others
Senior Community No
Tax ID 40-00-49784-009
Ownership Fee Simple
Acceptable Financing Conventional, FHA 203(b)
Listing Terms Conventional, FHA 203(b)
Financing Conventional,FHA 203(b)
Read Less

Bought with Jeffrey C Morgan • Weichert Realtors
GET MORE INFORMATION




