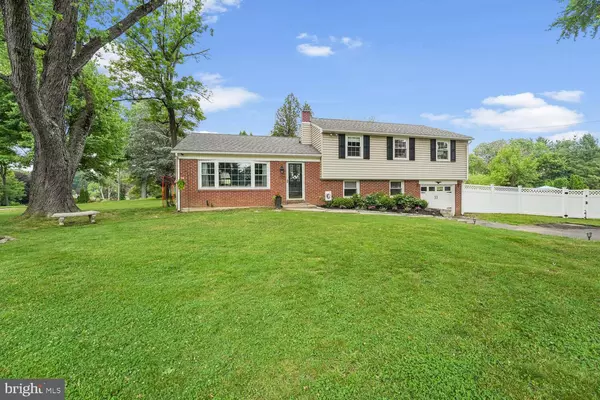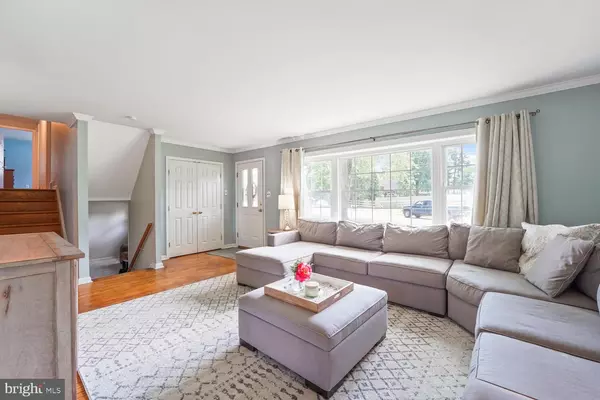For more information regarding the value of a property, please contact us for a free consultation.
1705 HIGHPOINT LN Aston, PA 19014
Want to know what your home might be worth? Contact us for a FREE valuation!

Our team is ready to help you sell your home for the highest possible price ASAP
Key Details
Sold Price $420,000
Property Type Single Family Home
Sub Type Detached
Listing Status Sold
Purchase Type For Sale
Square Footage 1,861 sqft
Price per Sqft $225
Subdivision Springhill Farm
MLS Listing ID PADE547740
Sold Date 07/29/21
Style Split Level
Bedrooms 4
Full Baths 2
HOA Y/N N
Abv Grd Liv Area 1,861
Originating Board BRIGHT
Year Built 1962
Annual Tax Amount $6,162
Tax Year 2020
Lot Size 0.412 Acres
Acres 0.41
Lot Dimensions 181.00 x 257.00
Property Description
Welcome to 1705 Highpoint Ln! The first thing you notice when you step inside is the natural light that flows throughout this beautiful home! There are hardwood floors throughout the majority of the home. The main level features a huge living room, dining room, and kitchen with an in-wall oven, cooktop, and ceramic tile backsplash. The lower level offers additional living space with a large family room complete with a wood burning stove settled on a brick hearth. The upper level boasts four spacious bedrooms as well as an updated master bath and updated hall bath. Outside you will find your own personal oasis with a fenced rear yard, a huge deck, and a beautiful inground pool perfect for those hot summer days! Some recent updates include the roof (2019), pool cover (2019), pool liner (2018), pool pump (2017), and a brand new electric service cable and panel. Don't miss out on this chance to own in the most desirable part of Aston! Schedule your tour now!
Location
State PA
County Delaware
Area Aston Twp (10402)
Zoning RESIDENTIAL
Rooms
Other Rooms Living Room, Dining Room, Primary Bedroom, Bedroom 2, Bedroom 3, Bedroom 4, Kitchen, Family Room, Primary Bathroom, Full Bath
Interior
Interior Features Carpet, Wood Floors
Hot Water Electric
Heating Hot Water
Cooling Central A/C
Fireplace N
Heat Source Oil
Exterior
Exterior Feature Deck(s)
Garage Garage - Front Entry
Garage Spaces 1.0
Pool In Ground
Waterfront N
Water Access N
Accessibility None
Porch Deck(s)
Parking Type Attached Garage
Attached Garage 1
Total Parking Spaces 1
Garage Y
Building
Lot Description Corner, Front Yard, Rear Yard, SideYard(s)
Story 3
Sewer Public Sewer
Water Public
Architectural Style Split Level
Level or Stories 3
Additional Building Above Grade, Below Grade
New Construction N
Schools
School District Penn-Delco
Others
Senior Community No
Tax ID 02-00-00747-09
Ownership Fee Simple
SqFt Source Assessor
Special Listing Condition Standard
Read Less

Bought with Jacqueline J. Talpa • Better Real Estate, LLC
GET MORE INFORMATION




