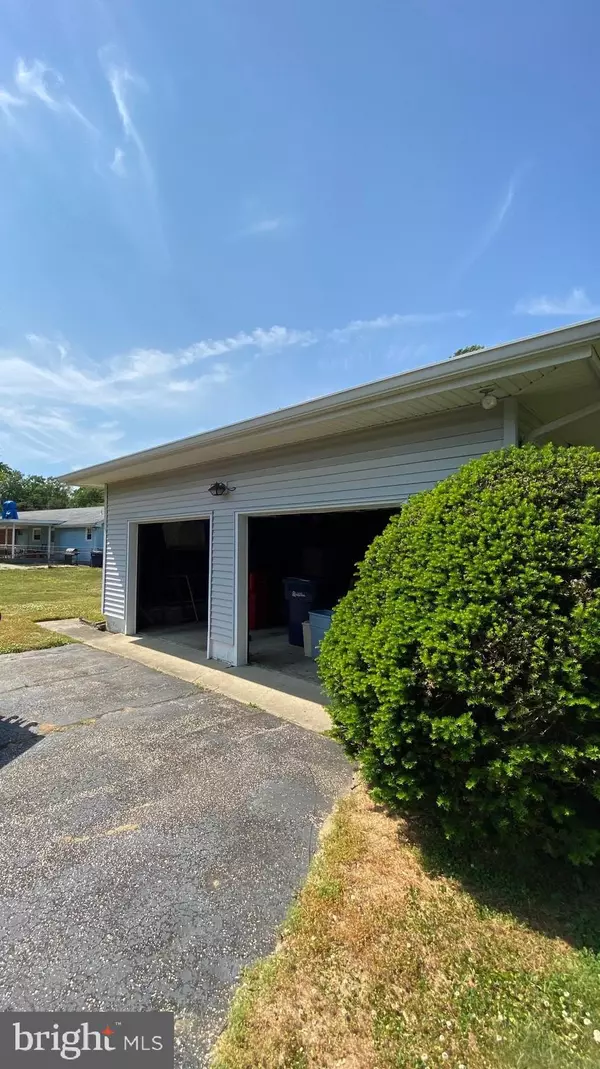For more information regarding the value of a property, please contact us for a free consultation.
32 WOODCREST AVE Bridgeton, NJ 08302
Want to know what your home might be worth? Contact us for a FREE valuation!

Our team is ready to help you sell your home for the highest possible price ASAP
Key Details
Sold Price $200,000
Property Type Single Family Home
Sub Type Detached
Listing Status Sold
Purchase Type For Sale
Square Footage 1,678 sqft
Price per Sqft $119
Subdivision None Available
MLS Listing ID NJCB132942
Sold Date 07/30/21
Style Ranch/Rambler
Bedrooms 3
Full Baths 2
HOA Y/N N
Abv Grd Liv Area 1,678
Originating Board BRIGHT
Year Built 1962
Annual Tax Amount $7,321
Tax Year 2020
Lot Size 0.585 Acres
Acres 0.59
Lot Dimensions 150.00 x 170.00
Property Description
Fantastic 3 bedroom, 2 full bathroom home featuring an oversized living room with wood burning fireplace (not currently in use), dining room, den plus an eat in kitchen. The 3 bedrooms all feature large closets--perfect for your storage needs! The ample sized basement includes a workshop room, laundry/storage room as well as a partially finished (3rd) bathroom with shower. There is also an unfinished room the length of the basement that would be perfect as a game room....den....you decide! The extra wide stairs to the basement would make it a breeze to have a pool table downstairs! The property is currently serviced by electric heat (with thermostats in each room) on a budget payment of $360 per month, but there is also central air in the property--it should be easy to add in forced air heat giving you the option of which system to use! Priced right to allow you to update the areas you wish...but certainly move-in ready!
Location
State NJ
County Cumberland
Area Bridgeton City (20601)
Zoning RES
Rooms
Other Rooms Living Room, Dining Room, Kitchen, Den
Basement Full, Interior Access, Rough Bath Plumb, Workshop
Main Level Bedrooms 3
Interior
Interior Features Carpet, Floor Plan - Traditional, Kitchen - Eat-In, Tub Shower
Hot Water Electric
Heating Ceiling, Radiant, Zoned
Cooling Central A/C
Flooring Carpet, Tile/Brick
Fireplaces Number 1
Fireplaces Type Brick, Heatilator, Other
Equipment Built-In Range, Dryer - Electric, Washer, Refrigerator, Oven/Range - Electric, Water Heater
Fireplace Y
Window Features Screens
Appliance Built-In Range, Dryer - Electric, Washer, Refrigerator, Oven/Range - Electric, Water Heater
Heat Source Electric
Laundry Basement
Exterior
Garage Garage - Rear Entry, Garage Door Opener, Inside Access
Garage Spaces 8.0
Utilities Available Cable TV Available, Electric Available, Phone Available, Sewer Available, Water Available
Waterfront N
Water Access N
Street Surface Paved
Accessibility None
Road Frontage City/County
Parking Type Attached Garage, Driveway
Attached Garage 2
Total Parking Spaces 8
Garage Y
Building
Lot Description Corner, Front Yard, Rear Yard, SideYard(s)
Story 1
Foundation Block
Sewer Public Sewer
Water Public
Architectural Style Ranch/Rambler
Level or Stories 1
Additional Building Above Grade, Below Grade
New Construction N
Schools
High Schools Bridgeton Senior H.S.
School District Bridgeton Public Schools
Others
Senior Community No
Tax ID 01-00299-00008
Ownership Fee Simple
SqFt Source Assessor
Acceptable Financing Cash, Conventional, FHA
Listing Terms Cash, Conventional, FHA
Financing Cash,Conventional,FHA
Special Listing Condition Standard
Read Less

Bought with Neal W Evans Sr. • The Roarke Agency
GET MORE INFORMATION




