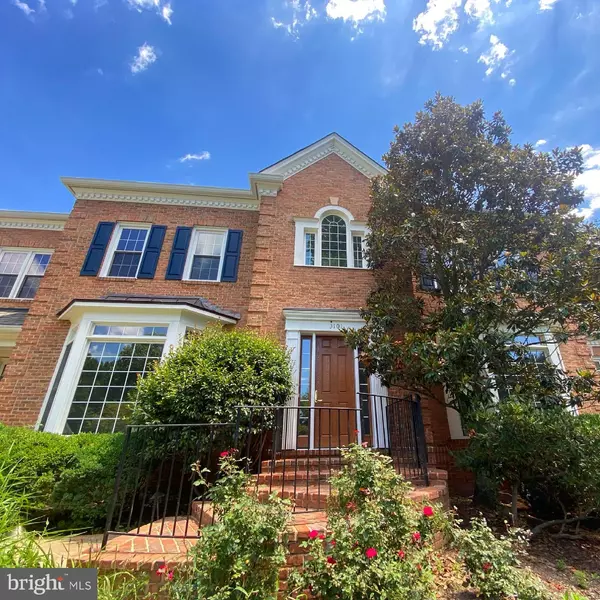For more information regarding the value of a property, please contact us for a free consultation.
3101 WHEATLAND FARMS CT Oakton, VA 22124
Want to know what your home might be worth? Contact us for a FREE valuation!

Our team is ready to help you sell your home for the highest possible price ASAP
Key Details
Sold Price $1,950,000
Property Type Single Family Home
Sub Type Detached
Listing Status Sold
Purchase Type For Sale
Square Footage 6,004 sqft
Price per Sqft $324
Subdivision Wheatland Farms
MLS Listing ID VAFX2003090
Sold Date 08/10/21
Style Colonial
Bedrooms 6
Full Baths 4
Half Baths 1
HOA Fees $45/ann
HOA Y/N Y
Abv Grd Liv Area 4,804
Originating Board BRIGHT
Year Built 1997
Annual Tax Amount $14,655
Tax Year 2020
Lot Size 1.481 Acres
Acres 1.48
Property Description
Stately All Brick House on Serene 1.48 acre lot in Secluded Cul-De-Sac near Miller Road - Nearly 6,000 Finished Square Feet on Three Levels - All Bathrooms & Kitchen Newly Renovated - Brand New Hardwood Floors Throughout - Brand New Light Fixtures - Brand New Paint - Custom Built In Closet in MB - Original Owner built the house with Pulte, with custom specifications that made this the largest house in the subdivision. - Second Detached Garage in addition to Attached Garage - Beautifully Landscaped & Private Backyard
Location
State VA
County Fairfax
Zoning 110
Rooms
Basement Full
Interior
Hot Water Natural Gas
Heating Forced Air
Cooling Central A/C
Fireplaces Number 2
Heat Source Natural Gas
Exterior
Garage Garage - Front Entry, Garage - Side Entry
Garage Spaces 4.0
Waterfront N
Water Access N
Accessibility None
Parking Type Attached Garage, Detached Garage, Driveway
Attached Garage 2
Total Parking Spaces 4
Garage Y
Building
Story 3
Sewer On Site Septic
Water Public
Architectural Style Colonial
Level or Stories 3
Additional Building Above Grade, Below Grade
New Construction N
Schools
School District Fairfax County Public Schools
Others
Senior Community No
Tax ID 0471 16 0010
Ownership Fee Simple
SqFt Source Assessor
Special Listing Condition Standard
Read Less

Bought with Andrea M Woodhouse • Pearson Smith Realty, LLC
GET MORE INFORMATION




