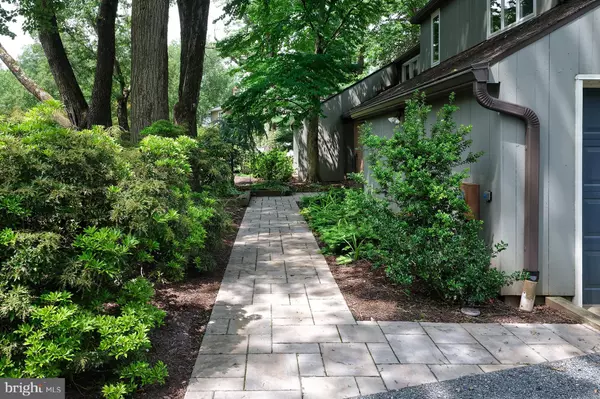For more information regarding the value of a property, please contact us for a free consultation.
9 MALLARD PL Pennington, NJ 08534
Want to know what your home might be worth? Contact us for a FREE valuation!

Our team is ready to help you sell your home for the highest possible price ASAP
Key Details
Sold Price $765,000
Property Type Single Family Home
Sub Type Detached
Listing Status Sold
Purchase Type For Sale
Subdivision Charleston Riding
MLS Listing ID NJME314068
Sold Date 08/09/21
Style Contemporary
Bedrooms 4
Full Baths 2
Half Baths 2
HOA Y/N N
Originating Board BRIGHT
Year Built 1978
Annual Tax Amount $18,176
Tax Year 2020
Lot Dimensions 138.00 x 0.00
Property Description
This Charleston Riding II Contemporary home with a pool and ultra-convenient, cul-de-sac location, only a few twists and turns via sidewalk to the heart of Pennington Borough, is totally in tune with today's way of life. Natural light floods through its interior with rooms that ooze modern-day style. Elegant, with a contemporary twist, and many features that will be appreciated: granite counters and stainless appliances in the kitchen, multiple fireplaces that warm the living room, family room, and main sitting room, new luxury main bath, and enticing swimming pool. High ceilings, modern light fixtures, and bright spacious rooms are just some of the elements that make this home so inviting. One of the two powder rooms is near a door that leads right out to the pool, making it ideal for changing on warm summer days. Upstairs, the primary suite is tucked in its own corner and is a true homeowners' retreat with its new bathroom, its loft-like sitting room that overlooks rooms below, and its generous closet storage. Three other bedrooms utilize a two-room hall bath. The two-car garage provides plenty of extra storage. This home is ready for summer fun!
Location
State NJ
County Mercer
Area Pennington Boro (21108)
Zoning RESIDENTIAL
Rooms
Other Rooms Living Room, Dining Room, Primary Bedroom, Sitting Room, Bedroom 2, Bedroom 3, Bedroom 4, Kitchen, Family Room, Foyer, Laundry, Bathroom 2, Primary Bathroom, Full Bath, Half Bath
Basement Daylight, Partial
Interior
Hot Water Natural Gas
Heating Forced Air
Cooling Central A/C
Flooring Hardwood, Ceramic Tile
Fireplaces Number 2
Fireplaces Type Double Sided, Brick
Furnishings No
Fireplace Y
Heat Source Oil
Laundry Main Floor
Exterior
Garage Garage - Side Entry, Garage Door Opener, Basement Garage
Garage Spaces 2.0
Fence Rear
Pool Fenced, Concrete
Utilities Available Cable TV, Phone Connected
Waterfront N
Water Access N
View Garden/Lawn
Accessibility None
Parking Type Attached Garage, Driveway, On Street
Attached Garage 2
Total Parking Spaces 2
Garage Y
Building
Story 2
Sewer Public Sewer
Water Public
Architectural Style Contemporary
Level or Stories 2
Additional Building Above Grade, Below Grade
New Construction N
Schools
Elementary Schools Toll Gate Grammar School
Middle Schools Timberlane
High Schools Hv Central
School District Hopewell Valley Regional Schools
Others
Senior Community No
Tax ID 08-00601-00050
Ownership Fee Simple
SqFt Source Assessor
Special Listing Condition Standard
Read Less

Bought with Jane Henderson Kenyon • Callaway Henderson Sotheby's Int'l-Princeton
GET MORE INFORMATION




