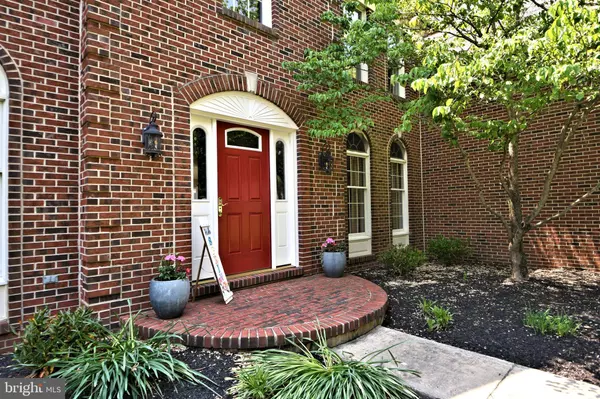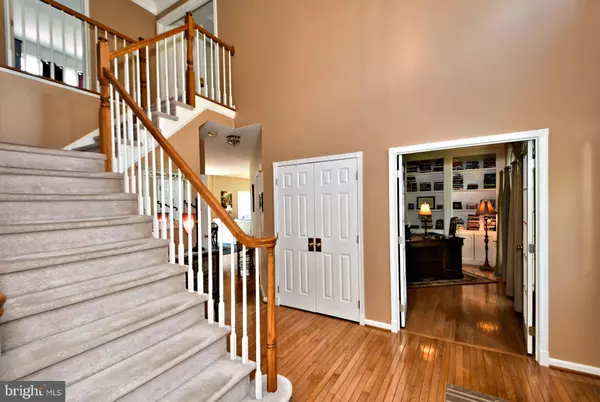For more information regarding the value of a property, please contact us for a free consultation.
1019 REDTAIL RD Audubon, PA 19403
Want to know what your home might be worth? Contact us for a FREE valuation!

Our team is ready to help you sell your home for the highest possible price ASAP
Key Details
Sold Price $690,000
Property Type Single Family Home
Sub Type Detached
Listing Status Sold
Purchase Type For Sale
Square Footage 4,348 sqft
Price per Sqft $158
Subdivision Audubon Ridge
MLS Listing ID PAMC695082
Sold Date 08/19/21
Style Colonial
Bedrooms 4
Full Baths 2
Half Baths 1
HOA Y/N N
Abv Grd Liv Area 3,748
Originating Board BRIGHT
Year Built 1996
Annual Tax Amount $11,912
Tax Year 2020
Lot Size 0.440 Acres
Acres 0.44
Lot Dimensions 108.00 x 0.00
Property Description
Welcome Home!! Brick front colonial in an ultra popular neighborhood is ready for new owners. The first floor greets you with a lovely 2 story foyer with hardwood flooring. The Living/room Dining room combination features crown molding and chair rail with good natural lighting. The kitchen is well designed with a center island and a large bump out breakfast rm with a skylight. The kitchen also features 42 in cabinets, granite counters, 5 burner gas range, dishwasher, deep sink, a backsplash and recessed lights. The family room is huge with a gas fireplace, vaulted ceilings, and leads to an additional sunroom with tile flooring, sliders to the rear deck and tons of windows! The 1st floor also has an office with french doors for added convenience. A powder room and laundry complete the 1st floor nicely. The second level has 4 well sized bedrooms including the owner's suite with tray ceiling, a sitting room, a large open dressing area and two large walk-in closets. The Owners bathroom features a jetted tub,stall shower and a skylight. The basement is oversized and finished over most of it, but leaves plenty of room for storage. A 3 car garage and plenty of off street parking make entertaining a breeze. The rear yard is tree lined and semi private as well. What more can you ask for. Close to Wegmans, Movie Tavern and downtown Phoenixville. Plus close to 422,23,29 and award winning Methacton schools. Stop by today to see this home Showings start Saturday June 5th
Location
State PA
County Montgomery
Area Lower Providence Twp (10643)
Zoning RESIDENTIAL
Rooms
Other Rooms Living Room, Dining Room, Bedroom 2, Bedroom 3, Bedroom 4, Kitchen, Family Room, Basement, Bedroom 1, Sun/Florida Room, Exercise Room, Office, Bonus Room
Basement Full
Interior
Hot Water Natural Gas
Heating Forced Air
Cooling Central A/C
Fireplaces Number 2
Heat Source Natural Gas
Exterior
Garage Garage - Side Entry
Garage Spaces 3.0
Waterfront N
Water Access N
Accessibility None
Parking Type Attached Garage
Attached Garage 3
Total Parking Spaces 3
Garage Y
Building
Story 2
Sewer Public Sewer
Water Public
Architectural Style Colonial
Level or Stories 2
Additional Building Above Grade, Below Grade
New Construction N
Schools
School District Methacton
Others
Senior Community No
Tax ID 43-00-11471-726
Ownership Fee Simple
SqFt Source Assessor
Acceptable Financing Cash, Conventional
Listing Terms Cash, Conventional
Financing Cash,Conventional
Special Listing Condition Standard
Read Less

Bought with Haibo Xie • Hyatt Realty
GET MORE INFORMATION




