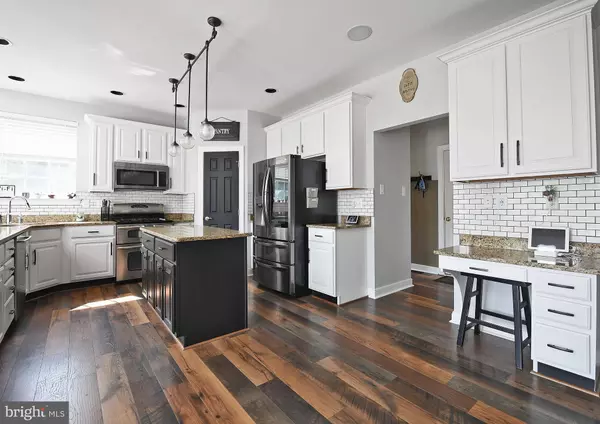For more information regarding the value of a property, please contact us for a free consultation.
301 CREEK VIEW CT Oxford, PA 19363
Want to know what your home might be worth? Contact us for a FREE valuation!

Our team is ready to help you sell your home for the highest possible price ASAP
Key Details
Sold Price $630,000
Property Type Single Family Home
Sub Type Detached
Listing Status Sold
Purchase Type For Sale
Square Footage 4,998 sqft
Price per Sqft $126
Subdivision Big Elk
MLS Listing ID PACT2002222
Sold Date 08/20/21
Style Colonial,Traditional
Bedrooms 4
Full Baths 3
Half Baths 1
HOA Fees $31/ann
HOA Y/N Y
Abv Grd Liv Area 3,798
Originating Board BRIGHT
Year Built 2008
Annual Tax Amount $9,512
Tax Year 2020
Lot Size 2.012 Acres
Acres 2.01
Lot Dimensions 0.00 x 0.00
Property Description
Pride of ownership shows in this beautiful 2 story colonial situated on a private cut-de-sac in The Bluffs at Big Elk Creek. This home backs to open space with scenic views. The dramatic 2 story foyer with palladium window, open turned staircase flanked by formal dining room featuring bay window, crown molding, wainscoting and hardwood floors and formal living room with bay window and crown molding. French doors lead to sunny conservatory featuring cathedral ceilings, parquet flooring and slider opening to the expansive rear deck that overlooks the in-ground pool. The unique open floor plan design at rear of the house includes a family room which boasts two story ceiling with recessed lightning and a cozy fire place. Twin doors open to 1st floor office. Stunning kitchen with gorgeous cherry cabinets granite counter tops, center island, breakfast bar, stainless steel appliances, deep two bowl stainless steel sink, lounge seating area and morning room with vaulted ceilings, skylights, ceiling fans and glass door opening to backyard oasis. Custom designed wrap around deck with pergola and corner octagon set for a gazebo and fenced in pool. The second floor features primary retreat with spacious bedroom area, large sitting room with palladium window, 3 walk-in closets, and 5 piece luxury bath. 3 additional spacious bedrooms and a hall bath round out this level. The daylight walkout lower level has potential suite and features a home theater room, recreation room, huge billiard room with kitchenette including custom cherry cabinets and granite countertops . Separate bar room, in home gym and sliding doors leading to 2 level paver patio and pool. Elan sound system with speakers installed throughout the house and outdoors. House has tankless water heater, dual zone HVAC, alarm system, built in window candles, 12X20 shed with heating and AC. This house is a 10+.
Location
State PA
County Chester
Area Elk Twp (10370)
Zoning RESIDENTIAL
Rooms
Other Rooms Living Room, Dining Room, Primary Bedroom, Bedroom 2, Bedroom 3, Bedroom 4, Kitchen, Game Room, Family Room, Foyer, Laundry, Office, Media Room, Primary Bathroom, Full Bath, Half Bath
Basement Full, Daylight, Partial, Connecting Stairway, Heated, Improved, Interior Access
Interior
Interior Features Primary Bath(s), Kitchen - Island, Butlers Pantry, Skylight(s), Ceiling Fan(s), 2nd Kitchen, Wet/Dry Bar, Stall Shower, Dining Area
Hot Water Propane
Heating Forced Air
Cooling Central A/C
Fireplaces Number 1
Equipment Built-In Microwave, Built-In Range, Oven - Self Cleaning, Dishwasher
Window Features Bay/Bow,Energy Efficient
Appliance Built-In Microwave, Built-In Range, Oven - Self Cleaning, Dishwasher
Heat Source Natural Gas
Exterior
Garage Garage Door Opener, Inside Access
Garage Spaces 3.0
Pool In Ground
Waterfront N
Water Access N
Accessibility None
Parking Type Attached Garage
Attached Garage 3
Total Parking Spaces 3
Garage Y
Building
Lot Description Backs to Trees
Story 3
Sewer On Site Septic
Water Well
Architectural Style Colonial, Traditional
Level or Stories 3
Additional Building Above Grade, Below Grade
New Construction N
Schools
School District Oxford Area
Others
HOA Fee Include Snow Removal,Common Area Maintenance
Senior Community No
Tax ID 70-02 -0021.1500
Ownership Fee Simple
SqFt Source Assessor
Special Listing Condition Standard
Read Less

Bought with Juan Fuentes Jr. • Patterson-Schwartz - Greenville
GET MORE INFORMATION




