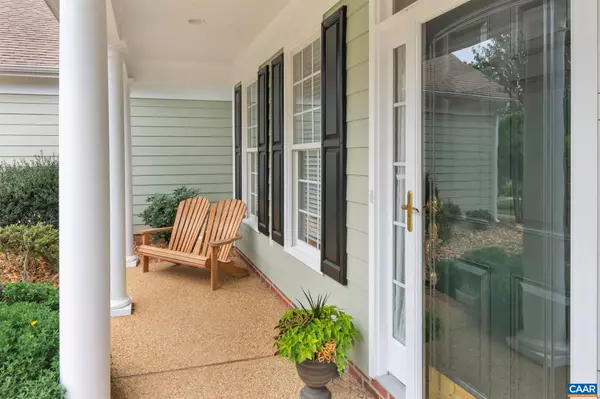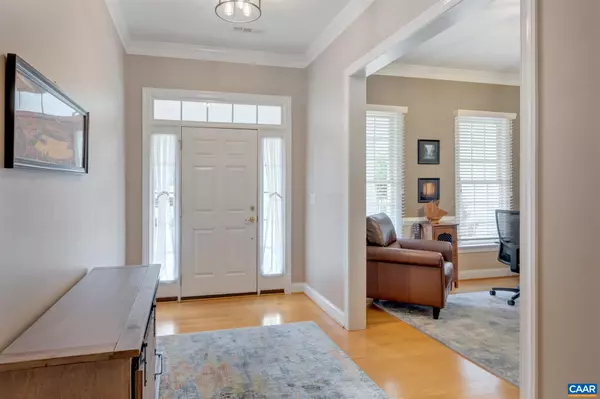For more information regarding the value of a property, please contact us for a free consultation.
2570 MONTGOMERY RIDGE RD RD Charlottesville, VA 22911
Want to know what your home might be worth? Contact us for a FREE valuation!

Our team is ready to help you sell your home for the highest possible price ASAP
Key Details
Sold Price $660,000
Property Type Single Family Home
Sub Type Detached
Listing Status Sold
Purchase Type For Sale
Square Footage 3,291 sqft
Price per Sqft $200
Subdivision Montgomery Ridge
MLS Listing ID 619911
Sold Date 08/31/21
Style Other
Bedrooms 4
Full Baths 3
Condo Fees $58
HOA Fees $50/mo
HOA Y/N Y
Abv Grd Liv Area 3,291
Originating Board CAAR
Year Built 2007
Annual Tax Amount $4,963
Tax Year 2021
Lot Size 0.460 Acres
Acres 0.46
Property Description
OPEN SUN 9/18 1-3. Great location, condition & layout make this move-in ready home a must see. Built in 2007 by respected local builder Southland Homes, this well constructed home sits on a nearly 1/2 acre lot in the conveniently located Montgomery Ridge neighborhood. Recent improvements include full exterior painting, new rear patios, updated lighting, new dishwasher & refrigerator, custom closet system & fresh landscaping. Flexible floor plan offers 1 LEVEL LIVING w/ up to 4 bedrooms (3 on main level) + a HOME OFFICE area. Highlights are high ceilings, wood floors, granite counters, 2 fireplaces, sunroom, built-ins, mudroom, front porch, 2 car on grade garage & whole house generator. AMAZING YARD ripe w/ possibilities. PRIVATE, FENCED, level backyard adjoins wooded common area. Lot sits at end of street near cul-de-sac w/ no through traffic. Neighborhood sidewalks. Hollymead Elementary school.,Granite Counter,Wood Cabinets,Fireplace in Family Room,Fireplace in Living Room
Location
State VA
County Albemarle
Zoning R-1
Rooms
Other Rooms Living Room, Dining Room, Primary Bedroom, Kitchen, Family Room, Foyer, Breakfast Room, Sun/Florida Room, Laundry, Primary Bathroom, Full Bath, Additional Bedroom
Main Level Bedrooms 3
Interior
Interior Features Walk-in Closet(s), WhirlPool/HotTub, Breakfast Area, Kitchen - Eat-In, Pantry, Entry Level Bedroom, Primary Bath(s)
Heating Central, Forced Air
Cooling Central A/C
Flooring Carpet, Ceramic Tile, Wood
Fireplaces Number 2
Fireplaces Type Gas/Propane
Equipment Dryer, Washer, Disposal, Oven - Double, Oven/Range - Electric, Refrigerator
Fireplace Y
Appliance Dryer, Washer, Disposal, Oven - Double, Oven/Range - Electric, Refrigerator
Heat Source Natural Gas
Exterior
Exterior Feature Patio(s), Porch(es)
Garage Other, Garage - Side Entry
Fence Other, Picket, Partially
View Other, Trees/Woods, Garden/Lawn
Roof Type Composite
Accessibility None
Porch Patio(s), Porch(es)
Parking Type Attached Garage
Garage Y
Building
Lot Description Landscaping, Level, Private
Story 1.5
Foundation Slab, Active Radon Mitigation
Sewer Public Sewer
Water Public
Architectural Style Other
Level or Stories 1.5
Additional Building Above Grade, Below Grade
Structure Type 9'+ Ceilings,Vaulted Ceilings,Cathedral Ceilings
New Construction N
Schools
Elementary Schools Hollymead
Middle Schools Sutherland
High Schools Albemarle
School District Albemarle County Public Schools
Others
HOA Fee Include Common Area Maintenance,Insurance,Management,Reserve Funds,Trash
Ownership Other
Security Features Smoke Detector
Special Listing Condition Standard
Read Less

Bought with LIZA BOTTAS • SALLY DU BOSE REAL ESTATE PARTNERS
GET MORE INFORMATION




