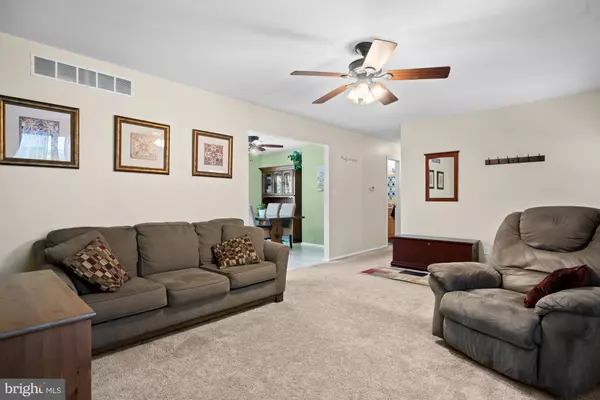For more information regarding the value of a property, please contact us for a free consultation.
1385 JACKSONVILLE RD Columbus, NJ 08022
Want to know what your home might be worth? Contact us for a FREE valuation!

Our team is ready to help you sell your home for the highest possible price ASAP
Key Details
Sold Price $335,000
Property Type Single Family Home
Sub Type Detached
Listing Status Sold
Purchase Type For Sale
Square Footage 1,144 sqft
Price per Sqft $292
Subdivision None Available
MLS Listing ID NJBL2002516
Sold Date 09/01/21
Style Ranch/Rambler
Bedrooms 3
Full Baths 2
HOA Y/N N
Abv Grd Liv Area 1,144
Originating Board BRIGHT
Year Built 1988
Annual Tax Amount $7,645
Tax Year 2020
Lot Size 0.990 Acres
Acres 0.99
Lot Dimensions 0.00 x 0.00
Property Description
Looking for your own space in Columbus? The rocking chair front porch greets you as you enter this delightful ranch on 1 acre. 3 Bedrooms, 2 Full baths, LARGE kitchen /dining room with natural light, and access to an amazing 12 x 26 deck. The Master bedroom has a newly remodeled bath and generous closet space. 2 more bedrooms, a lovely hall bath, and a spacious living room complete the main area. The lower level offers a walk-out family room plus office space (High power Verizon internet connection if you work from home). Additional storage space plus a laundry area gives you options for more space if needed. Central A/C and ceiling fans throughout. The attached 2 car garage has access to attic storage. PLUS you are within walking distance to Crystal Lake bike/walking trails. This well-maintained home has loads of updates plus a very convenient location close to NJTP, I-295, I-195 Rt 206, and Rt130. Enjoy your evenings relaxing outdoors on the deck or roasting marshmallows at the firepit. This home is move-in ready. Don't miss this opportunity.
Location
State NJ
County Burlington
Area Mansfield Twp (20318)
Zoning R-1
Rooms
Other Rooms Living Room, Dining Room, Bedroom 2, Bedroom 3, Kitchen, Family Room, Basement, Bedroom 1, Office, Bathroom 2
Basement Daylight, Partial, Full, Interior Access, Outside Entrance, Rear Entrance, Sump Pump, Walkout Level
Main Level Bedrooms 3
Interior
Interior Features Attic, Ceiling Fan(s), Carpet, Primary Bath(s), Skylight(s), Wainscotting, Water Treat System
Hot Water Natural Gas
Heating Forced Air
Cooling Central A/C
Equipment Dishwasher, Dryer, Refrigerator, Stove, Washer
Fireplace N
Appliance Dishwasher, Dryer, Refrigerator, Stove, Washer
Heat Source Natural Gas
Laundry Basement
Exterior
Garage Garage - Front Entry, Garage Door Opener, Inside Access
Garage Spaces 7.0
Waterfront N
Water Access N
Roof Type Asphalt
Accessibility None
Parking Type Attached Garage, Driveway
Attached Garage 2
Total Parking Spaces 7
Garage Y
Building
Lot Description Level
Story 1.5
Sewer On Site Septic
Water Well
Architectural Style Ranch/Rambler
Level or Stories 1.5
Additional Building Above Grade, Below Grade
New Construction N
Schools
Elementary Schools Columbia E.S.
Middle Schools Northern Burl. Co. Reg. Jr. M.S.
High Schools North Burlington Regional H.S.
School District Northern Burlington Count Schools
Others
Pets Allowed Y
Senior Community No
Tax ID 18-00053 02-00003 08
Ownership Fee Simple
SqFt Source Assessor
Acceptable Financing Cash, Conventional, FHA
Listing Terms Cash, Conventional, FHA
Financing Cash,Conventional,FHA
Special Listing Condition Standard
Pets Description Number Limit
Read Less

Bought with Theodore Skopas • Keller Williams Premier
GET MORE INFORMATION




