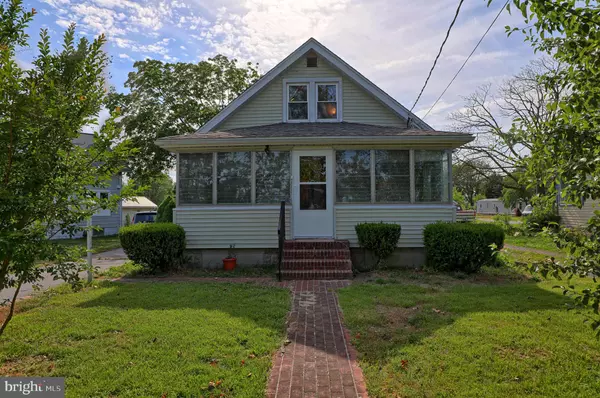For more information regarding the value of a property, please contact us for a free consultation.
14140 UNION STREET EXT Milton, DE 19968
Want to know what your home might be worth? Contact us for a FREE valuation!

Our team is ready to help you sell your home for the highest possible price ASAP
Key Details
Sold Price $180,000
Property Type Single Family Home
Sub Type Detached
Listing Status Sold
Purchase Type For Sale
Square Footage 1,760 sqft
Price per Sqft $102
Subdivision None Available
MLS Listing ID DESU184702
Sold Date 09/10/21
Style Bungalow
Bedrooms 2
Full Baths 2
HOA Y/N N
Abv Grd Liv Area 1,760
Originating Board BRIGHT
Year Built 1944
Annual Tax Amount $542
Tax Year 2020
Lot Size 0.640 Acres
Acres 0.64
Lot Dimensions 53.00 x 531.00
Property Description
Welcome to Milton! This large house off of Union Street Extension is just minutes from downtown Milton. This 3-bedroom 2 bath home is situated on a must-see, beautiful, tree-lined, .64 acre lot. This property is a great investment opportunity. The home that has a brand-new roof on the house and the garage with ample outdoor storage. The first-floor full bath has been completely renovated. Hardwood flooring and ceramic tile flow throughout the first level. A laundry room has also been added. The second floor has an additional bedroom, second bath and an additional room that can be turned into a third bedroom or play area for kids. Easy access to local restaurants and Broadkill Beach and minutes from route one. Schedule your private tour today!
Location
State DE
County Sussex
Area Broadkill Hundred (31003)
Zoning GR
Rooms
Basement Interior Access, Full
Main Level Bedrooms 1
Interior
Hot Water Electric
Heating Wall Unit
Cooling Wall Unit
Flooring Hardwood, Carpet, Ceramic Tile
Fireplaces Number 1
Fireplaces Type Wood
Equipment Dishwasher, Refrigerator, Microwave, Oven - Single
Fireplace Y
Appliance Dishwasher, Refrigerator, Microwave, Oven - Single
Heat Source Electric
Exterior
Garage Garage - Front Entry
Garage Spaces 5.0
Fence Vinyl
Waterfront N
Water Access N
Accessibility Level Entry - Main
Parking Type Detached Garage, Driveway
Total Parking Spaces 5
Garage Y
Building
Story 2
Sewer Low Pressure Pipe (LPP)
Water Well
Architectural Style Bungalow
Level or Stories 2
Additional Building Above Grade, Below Grade
New Construction N
Schools
School District Cape Henlopen
Others
Senior Community No
Tax ID 235-14.11-33.00
Ownership Fee Simple
SqFt Source Assessor
Acceptable Financing Cash, Conventional
Listing Terms Cash, Conventional
Financing Cash,Conventional
Special Listing Condition Standard
Read Less

Bought with Dustin Parker • The Parker Group
GET MORE INFORMATION




