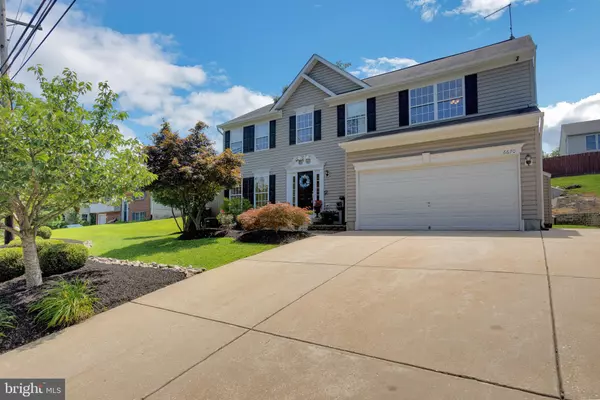For more information regarding the value of a property, please contact us for a free consultation.
6620 RIDGE RD Eldersburg, MD 21784
Want to know what your home might be worth? Contact us for a FREE valuation!

Our team is ready to help you sell your home for the highest possible price ASAP
Key Details
Sold Price $540,009
Property Type Single Family Home
Sub Type Detached
Listing Status Sold
Purchase Type For Sale
Square Footage 3,565 sqft
Price per Sqft $151
Subdivision Carrolltowne
MLS Listing ID MDCR2000950
Sold Date 09/17/21
Style Colonial
Bedrooms 4
Full Baths 3
Half Baths 1
HOA Y/N N
Abv Grd Liv Area 2,545
Originating Board BRIGHT
Year Built 2001
Annual Tax Amount $3,953
Tax Year 2020
Lot Size 9,158 Sqft
Acres 0.21
Property Description
A home built for the entertainer's true delight, and personal oasis in one!! The landscaping is gorgeous. Such a Wow in curb appeal! The rear yard is very private and so tranquil. Colonial home is custom built by Dorsey Homes and lovingly cared for by the original owners. Truly one of a kind with amenities and features that are almost too many to list. Classy and Classic with four bedrooms, three full bathrooms , first floor powder room, and the fully finished basement with optional fifth bedroom are only the basics. Enter through the two story foyer and find a traditional floor plan with formal living and dining rooms, powder room, large kitchen open to the family room complete with a gas fireplace. But wait, there are so many surprises!! There is large custom built Theatre Room on the main level that has been converted from the original garage. The Seller is willing to convert the space into a finished garage if so desired. There is still plenty of parking available with the extended driveway alongside the house. From the kitchen, enter through to a custom built deck turned into a three season relaxation room or party room. There are beautiful lights across the high quality awning with screening. Listen to the calming sounds of trickling water from the fountain, or start the party! A large media screen, projector and audio system convey to the new buyer, along with the hot and cold serving bars. One does not even have to leave their own home for movies, entertainment, fun, and relaxation. The upper level has a spacious master bedroom with large walk-in closet. The renovated master bathroom has a gorgeous new stand up shower with beautiful ceramic and mosaic tile surround. The custom tile extends through to the soaking tub. Three additional bedrooms and the full hallway bathroom complete the upper level. The lower level has a spacious recreation room, possible fifth bedroom!!, full bathroom, awesome workshop, and a separate den/office that is currently used as a recording studio! Many more updates to include fresh paint, new carpeting in living and dining rooms, new appliances and flooring in kitchen, and new furnace/air conditioning. There is a large storage shed complete with gas generator. Stone retainer walls provide the perfect elevated space for raised garden beds or games of cornhole. Located in the heart of Eldersburg , this is one of the highest rated school districts in the county. There is also a multitude of community amenities for everyone with nearby shopping, dining, parks, and recreation. Super Easy commuter access too! Dont delay , tour today!!
Location
State MD
County Carroll
Zoning RESIDENTIAL
Rooms
Other Rooms Living Room, Dining Room, Primary Bedroom, Bedroom 2, Bedroom 3, Bedroom 4, Family Room, Foyer, Laundry, Recreation Room, Workshop, Media Room, Bonus Room, Primary Bathroom, Full Bath, Half Bath, Additional Bedroom
Basement Other, Connecting Stairway, Improved, Interior Access, Outside Entrance, Walkout Stairs
Interior
Interior Features Ceiling Fan(s), Family Room Off Kitchen, Floor Plan - Open, Floor Plan - Traditional, Formal/Separate Dining Room, Kitchen - Eat-In, Kitchen - Island, Kitchen - Table Space, Pantry, Primary Bath(s), Soaking Tub, Stall Shower, Studio, Tub Shower, Walk-in Closet(s)
Hot Water Natural Gas
Heating Forced Air
Cooling Central A/C
Flooring Carpet, Hardwood, Vinyl
Fireplaces Number 1
Fireplaces Type Gas/Propane
Equipment Built-In Microwave, Dishwasher, Disposal, Dryer, Oven/Range - Gas, Refrigerator, Washer, Water Heater
Fireplace Y
Appliance Built-In Microwave, Dishwasher, Disposal, Dryer, Oven/Range - Gas, Refrigerator, Washer, Water Heater
Heat Source Natural Gas
Laundry Main Floor
Exterior
Exterior Feature Deck(s)
Utilities Available Cable TV, Natural Gas Available, Electric Available
Water Access N
Roof Type Composite
Accessibility None
Porch Deck(s)
Garage N
Building
Lot Description Landscaping
Story 3
Sewer Public Sewer
Water Public
Architectural Style Colonial
Level or Stories 3
Additional Building Above Grade, Below Grade
New Construction N
Schools
School District Carroll County Public Schools
Others
Senior Community No
Tax ID 0705076137
Ownership Fee Simple
SqFt Source Assessor
Special Listing Condition Standard
Read Less

Bought with Teresa Keller Asher • Redfin Corp
GET MORE INFORMATION




