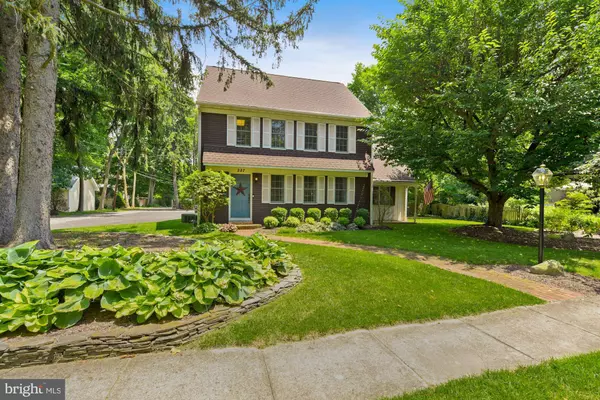For more information regarding the value of a property, please contact us for a free consultation.
227 FAIRVIEW AVE Moorestown, NJ 08057
Want to know what your home might be worth? Contact us for a FREE valuation!

Our team is ready to help you sell your home for the highest possible price ASAP
Key Details
Sold Price $656,000
Property Type Single Family Home
Sub Type Detached
Listing Status Sold
Purchase Type For Sale
Square Footage 2,000 sqft
Price per Sqft $328
Subdivision None Available
MLS Listing ID NJBL399678
Sold Date 10/15/21
Style Traditional
Bedrooms 3
Full Baths 2
Half Baths 1
HOA Y/N N
Abv Grd Liv Area 2,000
Originating Board BRIGHT
Year Built 1985
Annual Tax Amount $11,041
Tax Year 2020
Lot Dimensions 100.00 x 255.00
Property Description
Located in a lovely part of Moorestown this charming home offers so much more then your typical residential property. This is rare opportunity to own a beautiful home on a large lot with a nonconforming commercial building sitting to the far back of this deep property. Offering amazing rental potential and storage for private individuals as well as work from home opportunity. The building houses 4 garages, offices, workshop, and additional storage spaces allowing the owner to use or rent out spaces to companies or businesses that are not store front retail business. From the street you see the lovely curb appeal with rich landscaping enhancing the charm of this lovely home allowing it to blend beautifully into the charming neighborhood. The building is tucked in back of the property and does not take away from the curb appeal. Inside this home filled with so much charm from the family room with its beautiful brick fireplace, hardwood floors, and access to the back patio, to the country kitchen that offers a generous pantry closet and a large built-in cupboard to display and house dishes, platters, serving pieces, etc. There is direct access from the kitchen to the back patio that offers a huge electric awning to help keep you cool on those warm summer days. An oversized dining room will accommodate a large table if you like entertaining for a crowd but also works well for smaller more intimate gatherings. The living rooms can act as a second family room allowing plenty of room to spread out and relax. Upstairs offers 3 great bedrooms, the master offering a separate sitting room, large deep closet, and on-suite full bath. Across the hall is another large bedroom that could accommodate a king size bed. The third bedroom has a door to a huge walk-up attic space that offers so much potential for additional finished space. The sparkling clean basement offers a new owner the ability to finish or use as storage. Freshly painted and new carpets throughout. Close to town, shopping, restaurants, and major highways. Unique opportunity to own a very special property.
Location
State NJ
County Burlington
Area Moorestown Twp (20322)
Zoning RES & NON-CONFORM COMMER
Rooms
Other Rooms Living Room, Dining Room, Primary Bedroom, Sitting Room, Bedroom 2, Bedroom 3, Kitchen, Family Room, Bathroom 2, Primary Bathroom
Basement Unfinished
Interior
Hot Water Natural Gas
Heating Forced Air
Cooling Central A/C
Fireplaces Number 1
Fireplaces Type Brick
Equipment Built-In Microwave, Built-In Range, Dishwasher, Disposal, Trash Compactor
Fireplace Y
Appliance Built-In Microwave, Built-In Range, Dishwasher, Disposal, Trash Compactor
Heat Source Natural Gas
Laundry Upper Floor
Exterior
Exterior Feature Patio(s)
Garage Additional Storage Area, Garage - Rear Entry, Oversized
Garage Spaces 19.0
Waterfront N
Water Access N
Accessibility None
Porch Patio(s)
Parking Type Detached Garage, Driveway, On Street
Total Parking Spaces 19
Garage Y
Building
Story 2
Sewer Public Sewer
Water Public
Architectural Style Traditional
Level or Stories 2
Additional Building Above Grade, Below Grade
New Construction N
Schools
Elementary Schools George C. Baker E.S.
School District Moorestown Township Public Schools
Others
Senior Community No
Tax ID 22-02107-00015
Ownership Other
Special Listing Condition Standard
Read Less

Bought with Maura H Dey • Sage Realty Group LLC
GET MORE INFORMATION




