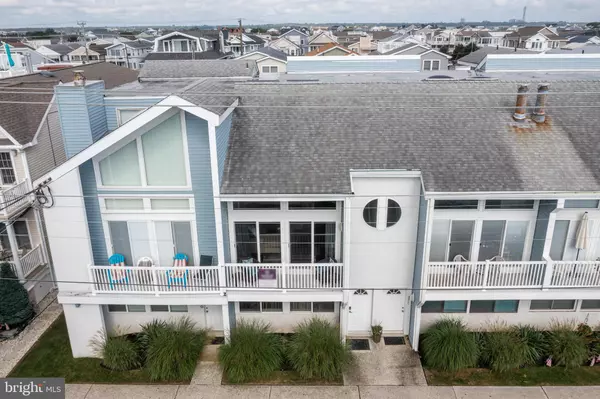For more information regarding the value of a property, please contact us for a free consultation.
3208 ASBURY AVE #2 Ocean City, NJ 08226
Want to know what your home might be worth? Contact us for a FREE valuation!

Our team is ready to help you sell your home for the highest possible price ASAP
Key Details
Sold Price $702,000
Property Type Townhouse
Sub Type Interior Row/Townhouse
Listing Status Sold
Purchase Type For Sale
Square Footage 1,800 sqft
Price per Sqft $390
Subdivision 18Th To 34Th Street
MLS Listing ID NJCM2000218
Sold Date 10/15/21
Style Unit/Flat
Bedrooms 3
Full Baths 3
HOA Fees $300/qua
HOA Y/N Y
Abv Grd Liv Area 1,800
Originating Board BRIGHT
Year Built 1985
Annual Tax Amount $4,404
Tax Year 2021
Property Description
This is the perfect beach house! This 3 bedroom 3 FULL bath, beautifully decorated home is ready for you to move right in! 1800 square feet of maintenance free living and only 2 BLOCKS to the spacious beaches at 32nd street. Just park your car and walk to all of your favorite places. Freshly painted throughout in beautiful pale colors, updated kitchen and baths, and newer flooring are just a few of the features this lovely home offers. Enter the first floor from either entrance (off of Asbury street or the parking area) to a ceramic tiled, spacious den or bonus room equipped with a comfortable pull out sofa for those out of town guests. Take the stairs to the main living area to find the open eat-in kitchen and family room. Notice the bright, open air feeling the family room gives with its vaulted ceiling and striking wall of glass. Exit the sliding glass doors for your morning coffee and enjoy the fresh ocean air on the attached deck. Adjoining the family room is the updated eat in kitchen with white cabinetry, granite counter tops, stainless steel appliances and recessed lighting. This floor also has a full updated bathroom and a nice sized bedroom. Continue on to the spacious 3rd floor where the primary bedroom is located hosting 2 new skylights with custom blinds, plenty of closet space and a ceramic tiled en suite bathroom with a full shower and double vanity. Just down the hall you will also find the 3rd bedroom with its own private deck and full bathroom complete with a tub shower. The stackable washer and dryer are also conveniently located on this floor. Imagine having this lovely beach house within close access to the 34th street bridge and walking distance to shopping, restaurants, ice cream, bakeries and the playground! This home comes fully furnished and will not last long!
Location
State NJ
County Cape May
Area Ocean City City (20508)
Zoning RESIDENTIAL
Rooms
Other Rooms Primary Bedroom, Bedroom 3, Kitchen, Den, Bedroom 1, 2nd Stry Fam Rm, Bathroom 1, Bathroom 2, Bathroom 3
Interior
Hot Water Natural Gas
Heating Forced Air
Cooling Central A/C
Furnishings Yes
Heat Source Natural Gas
Laundry Upper Floor
Exterior
Garage Spaces 2.0
Amenities Available Common Grounds, Reserved/Assigned Parking
Waterfront N
Water Access N
Roof Type Shingle
Accessibility 2+ Access Exits, Level Entry - Main
Parking Type Attached Carport, Parking Lot
Total Parking Spaces 2
Garage N
Building
Story 3
Foundation Block
Sewer Public Sewer
Water Public
Architectural Style Unit/Flat
Level or Stories 3
Additional Building Above Grade
New Construction N
Schools
School District Ocean City Schools
Others
Pets Allowed Y
HOA Fee Include Common Area Maintenance,Ext Bldg Maint,Insurance,Lawn Maintenance
Senior Community No
Tax ID 11496
Ownership Condominium
Acceptable Financing Conventional, Cash
Listing Terms Conventional, Cash
Financing Conventional,Cash
Special Listing Condition Standard
Pets Description No Pet Restrictions
Read Less

Bought with Nicholas J Christopher • Century 21 Rauh & Johns
GET MORE INFORMATION




