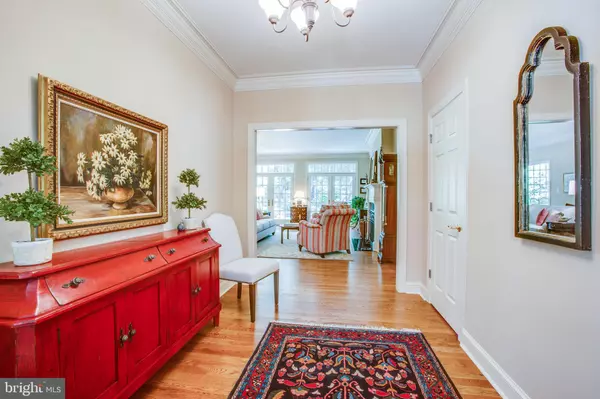For more information regarding the value of a property, please contact us for a free consultation.
11012 FARMVIEW WAY Spotsylvania, VA 22551
Want to know what your home might be worth? Contact us for a FREE valuation!

Our team is ready to help you sell your home for the highest possible price ASAP
Key Details
Sold Price $655,000
Property Type Single Family Home
Sub Type Detached
Listing Status Sold
Purchase Type For Sale
Square Footage 2,878 sqft
Price per Sqft $227
Subdivision Fawn Lake
MLS Listing ID VASP2002654
Sold Date 10/22/21
Style Ranch/Rambler
Bedrooms 3
Full Baths 2
HOA Fees $237/ann
HOA Y/N Y
Abv Grd Liv Area 2,214
Originating Board BRIGHT
Year Built 2001
Annual Tax Amount $3,587
Tax Year 2021
Lot Size 1.139 Acres
Acres 1.14
Property Description
Sitting on over an acre of beautiful landscaped yard and natural woods providing privacy in the rear, this home is located in the established area of the resort style Fawn Lake community, convenient to all it's amenities.
A charming southern front porch welcomes you. The wide foyer brings you in to the elegant living room centered around a large fireplace and built-in bookcase. The living room has a wall of french doors opening to a beautiful slate patio with large brick fireplace and grill area. The three bedrooms are split with the mater on one side and the 2nd and 3rd on the other. There is also a private office/library with built-in bookcases. The sunny kitchen has an attached dining area and a walk-in pantry. There is a full basement with a large family room and an even larger storage room. This Sagun built home is exceptionally wall maintained with newer roof, HVAC, water heater, appliances and irrigation system. The owners have even added a whole house dehumidifier for summer months and a humidifier for winter. Full of updates and charm, this home is ready for you to make it yours!
Location
State VA
County Spotsylvania
Zoning R1
Rooms
Other Rooms Primary Bedroom, Bedroom 2, Bedroom 3, Kitchen, Family Room, Foyer, Laundry, Office, Recreation Room, Storage Room, Bathroom 2, Primary Bathroom
Basement Daylight, Full, Partially Finished, Sump Pump
Main Level Bedrooms 3
Interior
Interior Features Attic, Built-Ins, Ceiling Fan(s), Combination Kitchen/Dining, Crown Moldings, Entry Level Bedroom, Flat, Family Room Off Kitchen, Floor Plan - Traditional, Kitchen - Table Space, Pantry, Primary Bath(s), Recessed Lighting, Soaking Tub, Sprinkler System, Stall Shower, Tub Shower, Upgraded Countertops, Walk-in Closet(s), Window Treatments, Wood Floors
Hot Water Electric
Heating Heat Pump - Gas BackUp
Cooling Central A/C, Dehumidifier
Flooring Carpet, Hardwood, Vinyl, Tile/Brick
Fireplaces Number 1
Equipment Built-In Range, Dishwasher, Disposal, Dryer, Humidifier, Oven/Range - Electric, Range Hood, Refrigerator, Stainless Steel Appliances, Washer, Water Heater
Appliance Built-In Range, Dishwasher, Disposal, Dryer, Humidifier, Oven/Range - Electric, Range Hood, Refrigerator, Stainless Steel Appliances, Washer, Water Heater
Heat Source Electric, Propane - Leased
Laundry Main Floor
Exterior
Exterior Feature Patio(s), Porch(es), Brick
Garage Garage - Side Entry, Garage Door Opener, Inside Access
Garage Spaces 6.0
Amenities Available Baseball Field, Basketball Courts, Beach, Bike Trail, Boat Ramp, Club House, Common Grounds, Community Center, Dining Rooms, Exercise Room, Gated Community, Golf Course Membership Available, Jog/Walk Path, Lake, Marina/Marina Club, Meeting Room, Picnic Area, Pool - Outdoor, Security, Soccer Field, Tennis Courts, Tot Lots/Playground, Volleyball Courts, Water/Lake Privileges
Waterfront N
Water Access N
View Trees/Woods, Garden/Lawn
Roof Type Architectural Shingle
Accessibility None
Porch Patio(s), Porch(es), Brick
Attached Garage 2
Total Parking Spaces 6
Garage Y
Building
Lot Description Backs to Trees, Corner, Landscaping, Rear Yard
Story 2
Foundation Active Radon Mitigation
Sewer Public Sewer
Water Public
Architectural Style Ranch/Rambler
Level or Stories 2
Additional Building Above Grade, Below Grade
New Construction N
Schools
Elementary Schools Brock Road
Middle Schools Ni River
High Schools Riverbend
School District Spotsylvania County Public Schools
Others
HOA Fee Include Common Area Maintenance,Management,Pool(s),Road Maintenance,Security Gate,Snow Removal
Senior Community No
Tax ID 18C18-311-
Ownership Fee Simple
SqFt Source Assessor
Security Features Security Gate,Smoke Detector
Acceptable Financing Cash, Conventional, VA
Listing Terms Cash, Conventional, VA
Financing Cash,Conventional,VA
Special Listing Condition Standard
Read Less

Bought with Alan B Campbell • KW United
GET MORE INFORMATION




