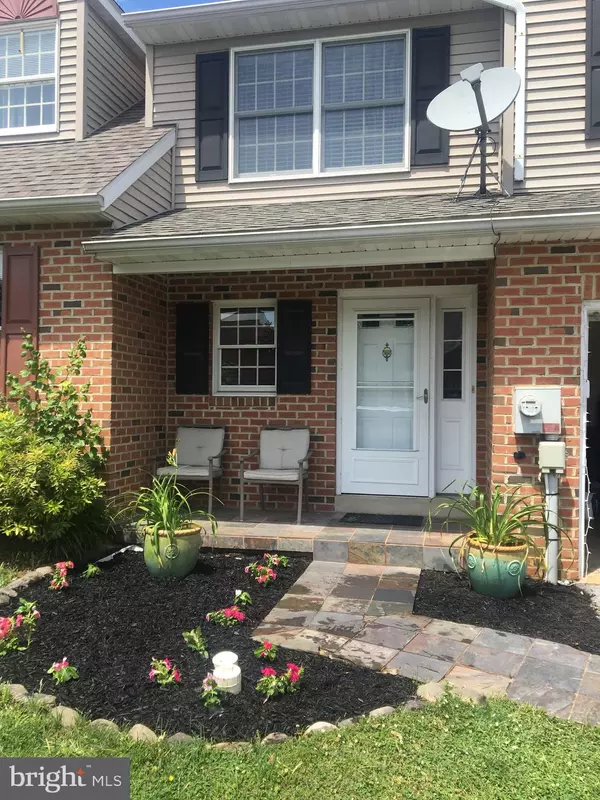For more information regarding the value of a property, please contact us for a free consultation.
15 PENNRIDGE AVE Mountville, PA 17554
Want to know what your home might be worth? Contact us for a FREE valuation!

Our team is ready to help you sell your home for the highest possible price ASAP
Key Details
Sold Price $275,000
Property Type Townhouse
Sub Type Interior Row/Townhouse
Listing Status Sold
Purchase Type For Sale
Square Footage 2,625 sqft
Price per Sqft $104
Subdivision Summit Hills
MLS Listing ID PALA2004962
Sold Date 10/27/21
Style Transitional
Bedrooms 3
Full Baths 2
Half Baths 1
HOA Y/N N
Abv Grd Liv Area 1,725
Originating Board BRIGHT
Year Built 2000
Annual Tax Amount $3,376
Tax Year 2021
Lot Size 3,049 Sqft
Acres 0.07
Lot Dimensions 0.00 x 0.00
Property Description
Lovely townhouse in Hempfield School district in Summit Hills development (no HOA). Great 3 bedroom, 2-1/2 bath home with one car garage and finished basement. Laundry room and 1/2 bath on the first floor. New roof in 2018, newer gas hot water heater in 2017. Gas heat/central air Finished basement has a gas fireplace, ample storage and a bonus study/office/craft room. Each bedroom has a walk-in closet and master bedroom has a master bathroom with double vanity. Newer tile floors in each bathroom and wood engineered flooring in the living/dining room. Newly painted backyard deck. Dont miss out on this great opportunity to own a home in this well-kept neighborhood!!
Location
State PA
County Lancaster
Area Mountville Boro (10547)
Zoning R-2
Rooms
Other Rooms Bedroom 2, Bedroom 3, Bedroom 1, Bathroom 1, Bathroom 2, Half Bath
Basement Fully Finished, Heated, Improved, Partial, Sump Pump
Interior
Interior Features Attic, Carpet, Ceiling Fan(s), Chair Railings, Combination Dining/Living, Crown Moldings, Dining Area, Kitchen - Eat-In, Primary Bath(s), Walk-in Closet(s), Window Treatments, Wood Floors
Hot Water Natural Gas
Heating Forced Air
Cooling Central A/C
Flooring Carpet, Ceramic Tile, Engineered Wood
Fireplaces Number 1
Fireplaces Type Gas/Propane
Equipment Built-In Microwave, Dishwasher, Oven - Self Cleaning, Stove
Fireplace Y
Window Features Double Pane
Appliance Built-In Microwave, Dishwasher, Oven - Self Cleaning, Stove
Heat Source Natural Gas
Laundry Main Floor
Exterior
Exterior Feature Deck(s)
Garage Garage Door Opener
Garage Spaces 3.0
Waterfront N
Water Access N
Roof Type Shingle
Accessibility None
Porch Deck(s)
Attached Garage 1
Total Parking Spaces 3
Garage Y
Building
Lot Description Front Yard, Landscaping, Level
Story 2
Foundation Crawl Space
Sewer Public Sewer
Water Public
Architectural Style Transitional
Level or Stories 2
Additional Building Above Grade, Below Grade
New Construction N
Schools
Elementary Schools Mountville
Middle Schools Centerville
High Schools Hempfield
School District Hempfield
Others
Pets Allowed Y
Senior Community No
Tax ID 470-46015-0-0000
Ownership Fee Simple
SqFt Source Assessor
Acceptable Financing Cash, Conventional, FHA, VA
Listing Terms Cash, Conventional, FHA, VA
Financing Cash,Conventional,FHA,VA
Special Listing Condition Standard
Pets Description No Pet Restrictions
Read Less

Bought with ERICA E RAWLS • Keller Williams of Central PA
GET MORE INFORMATION




