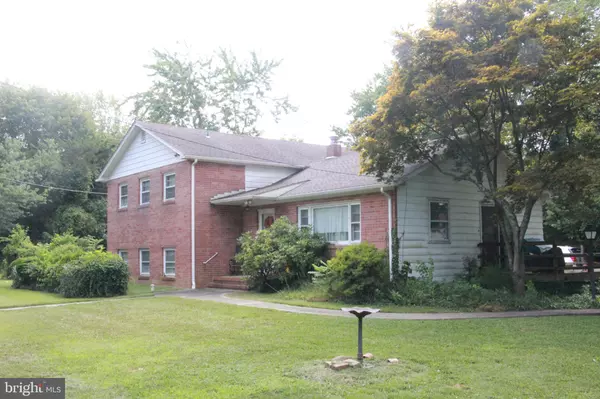For more information regarding the value of a property, please contact us for a free consultation.
28 SUNCREST AVE Bridgeton, NJ 08302
Want to know what your home might be worth? Contact us for a FREE valuation!

Our team is ready to help you sell your home for the highest possible price ASAP
Key Details
Sold Price $140,000
Property Type Single Family Home
Sub Type Detached
Listing Status Sold
Purchase Type For Sale
Square Footage 2,232 sqft
Price per Sqft $62
Subdivision None Available
MLS Listing ID NJCB2001962
Sold Date 12/10/21
Style Split Level
Bedrooms 4
Full Baths 2
Half Baths 1
HOA Y/N N
Abv Grd Liv Area 2,232
Originating Board BRIGHT
Year Built 1965
Annual Tax Amount $7,067
Tax Year 2020
Lot Size 0.292 Acres
Acres 0.29
Lot Dimensions 127.00 x 100.00
Property Description
Attention investors, handymen/women, or those who don't mind bringing their vision and putting some sweat equity into this 4 bedroom/2.5 bath home. The home is tired, for sure, but with a breath of fresh air, the possibilities are endless. The main floor of the home contains a large eat in kitchen that is connected to the dining room/living room. you can also walk out to a deck from the dining room to enjoy the large yard that this home sits on. All 4 bedrooms and 2 full baths are located upstairs. Additional closet space and attic access is located in the upstairs hallway. A very large family room, with a separate outside entrance, is located downstairs and is large enough that a small office could be created and still have enough room for the family to enjoy. There is plenty of room for anyone to run around or entertain in the yard. An additional lot, measuring 115x154, is also included in this sale and can be used as space for entertaining family and friends or possibly more. This home and lot are being sold as-is, which makes it perfect for a FHA203K loan. Inspections are for the buyers information only. Buyer is responsible for the CO and any repairs.
Location
State NJ
County Cumberland
Area Bridgeton City (20601)
Zoning R1
Rooms
Other Rooms Living Room, Dining Room, Primary Bedroom, Bedroom 2, Bedroom 3, Kitchen, Family Room, Basement, Bedroom 1, Bathroom 1, Primary Bathroom
Interior
Interior Features Attic, Carpet, Ceiling Fan(s), Combination Kitchen/Dining, Stall Shower
Hot Water Natural Gas
Heating Forced Air
Cooling Central A/C
Flooring Fully Carpeted
Fireplace N
Heat Source Natural Gas
Laundry Basement
Exterior
Exterior Feature Deck(s)
Waterfront N
Water Access N
Roof Type Shingle
Accessibility None
Porch Deck(s)
Parking Type Off Street
Garage N
Building
Lot Description Additional Lot(s), Backs to Trees, Open
Story 1.5
Foundation Block
Sewer Public Sewer
Water Public
Architectural Style Split Level
Level or Stories 1.5
Additional Building Above Grade, Below Grade
Structure Type Dry Wall
New Construction N
Schools
Middle Schools Bridgeton Middle School
High Schools Bridgeton Senior H.S.
School District Bridgeton Public Schools
Others
Senior Community No
Tax ID 01-00229-00010
Ownership Fee Simple
SqFt Source Assessor
Acceptable Financing Cash, FHA 203(k), Private
Horse Property N
Listing Terms Cash, FHA 203(k), Private
Financing Cash,FHA 203(k),Private
Special Listing Condition Standard
Read Less

Bought with Jan M Elwell • Compass New Jersey, LLC - Ocean City
GET MORE INFORMATION




