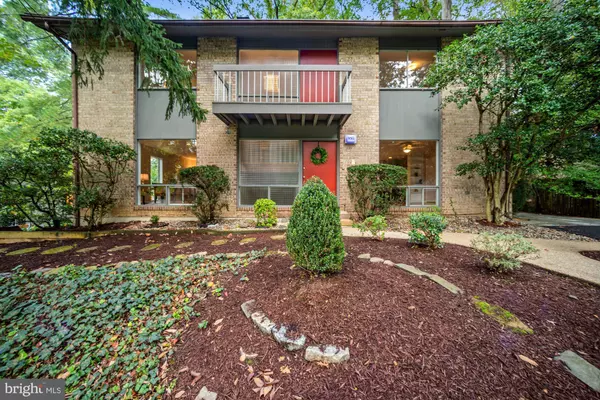For more information regarding the value of a property, please contact us for a free consultation.
14503 WOODCREST DR Rockville, MD 20853
Want to know what your home might be worth? Contact us for a FREE valuation!

Our team is ready to help you sell your home for the highest possible price ASAP
Key Details
Sold Price $650,000
Property Type Single Family Home
Sub Type Detached
Listing Status Sold
Purchase Type For Sale
Square Footage 2,150 sqft
Price per Sqft $302
Subdivision Manor Woods
MLS Listing ID MDMC2005876
Sold Date 11/12/21
Style Mid-Century Modern,Contemporary
Bedrooms 4
Full Baths 2
Half Baths 1
HOA Y/N N
Abv Grd Liv Area 2,150
Originating Board BRIGHT
Year Built 1966
Annual Tax Amount $5,270
Tax Year 2021
Lot Size 8,645 Sqft
Acres 0.2
Property Description
OPEN SUNDAY 10/10 1:00 to 4:00. MAGICAL MANOR WOODS! The Contemporary "Grand Oak" Model Architecturally Designed by Renown Modernist Deigert and Yerkes. The Simple & Spacious "Cube" offers an Open Concept Style, Ahead of Its Time. Entertaining's a Breeze in the Kitchen / Family Room & Living / Dining Areas. Attractive Textures feature Gleaming Granite, Rich Blond Brick Fireplace / Construction, Stunning Mahogany Accent Wall & Open Staircase. Every Room is Framed by Large Picture Windows Inviting the Mature Natural Setting & Sunlight Indoors! 3 Finished Levels Offer More than 3,000 Sq. Ft of Area. Flexible Space provides Unique Options for Secluding at Home. School & Work Spaces, Dance Floor, Movie Theater or Gaming in Lower Level? Spacious Bedrooms feature a Generous Primary Suite, Bright, Updated Baths & Storage Galore. Bright, Immaculately Clean, Nicely Remodeled & Ready for YOU! Walk to Schools, Shopping, Restaurants, Parks & Lake. Near Metro, ICC (Inter-County Connector) & Washington DC. Consider Nearby Pike & Rose Retail Hub, Rockville Town Center & Montgomery Mall....
Location
State MD
County Montgomery
Zoning R90
Rooms
Other Rooms Living Room, Dining Room, Primary Bedroom, Bedroom 2, Bedroom 3, Bedroom 4, Kitchen, Family Room, Foyer, Storage Room, Utility Room, Workshop, Bathroom 2, Bathroom 3, Attic, Hobby Room, Primary Bathroom
Basement Full, Fully Finished, Heated, Improved, Space For Rooms, Workshop
Interior
Interior Features Kitchen - Eat-In, Kitchen - Table Space, Family Room Off Kitchen, Breakfast Area, Butlers Pantry, Floor Plan - Open, Pantry, Recessed Lighting, Wood Floors
Hot Water Natural Gas
Heating Forced Air
Cooling Central A/C
Flooring Hardwood, Wood, Ceramic Tile
Fireplaces Number 1
Fireplaces Type Brick, Free Standing, Mantel(s), Wood
Equipment Built-In Microwave, Built-In Range, Refrigerator, Dishwasher, Disposal, Exhaust Fan, Washer, Dryer
Fireplace Y
Appliance Built-In Microwave, Built-In Range, Refrigerator, Dishwasher, Disposal, Exhaust Fan, Washer, Dryer
Heat Source Natural Gas
Laundry Has Laundry, Washer In Unit, Dryer In Unit, Lower Floor
Exterior
Exterior Feature Patio(s)
Garage Spaces 2.0
Fence Wood
Waterfront N
Water Access N
View Garden/Lawn, Trees/Woods
Roof Type Asphalt,Shingle
Accessibility None
Porch Patio(s)
Parking Type Driveway, Off Street
Total Parking Spaces 2
Garage N
Building
Lot Description Backs to Trees, Level, Landscaping, Private, Secluded, Trees/Wooded
Story 3
Foundation Block, Concrete Perimeter
Sewer Public Sewer
Water Public
Architectural Style Mid-Century Modern, Contemporary
Level or Stories 3
Additional Building Above Grade, Below Grade
Structure Type Dry Wall
New Construction N
Schools
Elementary Schools Lucy V. Barnsley
Middle Schools Earle B. Wood
High Schools Rockville
School District Montgomery County Public Schools
Others
Senior Community No
Tax ID 161301445414
Ownership Fee Simple
SqFt Source Assessor
Acceptable Financing Cash, Conventional, VA
Horse Property N
Listing Terms Cash, Conventional, VA
Financing Cash,Conventional,VA
Special Listing Condition Standard
Read Less

Bought with Jessie M Thiel • Pearson Smith Realty, LLC
GET MORE INFORMATION




