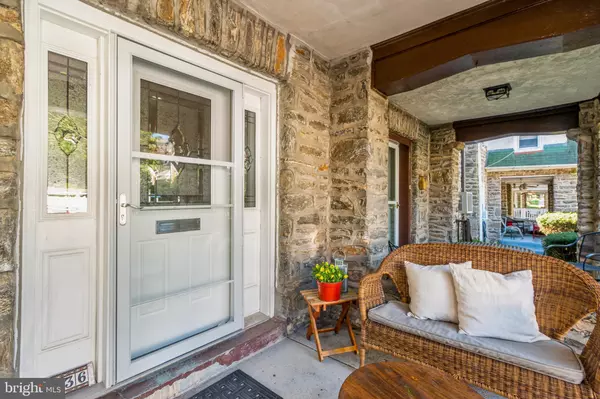For more information regarding the value of a property, please contact us for a free consultation.
336 GLEN ECHO RD Philadelphia, PA 19119
Want to know what your home might be worth? Contact us for a FREE valuation!

Our team is ready to help you sell your home for the highest possible price ASAP
Key Details
Sold Price $345,000
Property Type Townhouse
Sub Type Interior Row/Townhouse
Listing Status Sold
Purchase Type For Sale
Square Footage 1,360 sqft
Price per Sqft $253
Subdivision Mt Airy (West)
MLS Listing ID PAPH2034404
Sold Date 11/12/21
Style Tudor
Bedrooms 3
Full Baths 1
Half Baths 1
HOA Y/N N
Abv Grd Liv Area 1,360
Originating Board BRIGHT
Year Built 1925
Annual Tax Amount $2,853
Tax Year 2021
Lot Size 1,700 Sqft
Acres 0.04
Lot Dimensions 20.00 x 85.00
Property Description
Welcome Home! This charming 3 bedroom, 1.5 bathroom Tudor style home is located on the lovely block of Glen Echo Rd in coveted West Mt. Airy neighborhood. This home features numerous thoughtful additions and upgrades: The front of the home boasts a recently painted exterior, beautiful new front door, landscaped front yard and recently installed retaining wall. Upon entering the home youll find yourself in a cozy living room with new windows, a working wood-burning fireplace and refinished hardwood floors throughout the first floor. A large dining room, perfect for family gatherings, is adjacent to the recently remodeled gallery-style kitchen featuring shaker cabinets and granite countertops. In addition, a convenient powder room is also located on the main floor. Right off of the kitchen you access a gorgeous repaired/redecked deck, this large additional outdoor living space can accommodate dining area and conversation seating, below the deck is a garden bed and additional space for storage. The second floor features 3 very comfortable bedrooms with ceiling fans, a freshly painted full bathroom, and linen closet. A partially finished basement was completed in (2019), this area is great for an office space or just an additional room to entertain and relax. The basement also offers 2 additional rooms for storage and a new water heater (2020), washer and dryer, updated electrical service and removal of most of the knob and tubing. Located near the heart of Mt. Airy, this home is within easy walking distance of High Point Cafe, Weaver's Way Co-Op, Wissahickon trails, Germantown Avenue restaurants, Acme, two train stations (CHW & CHE lines), fitness center, florist shop and renovated library to name just a few of the amenities this neighborhood offers and is an easily accessible to Center City and all major highways.
This beautiful home will not last long!
Showings will begin Friday Oct 1 at 12noon- 8pm,Saturday 8am-8pm Sunday 8am-1pm.
Location
State PA
County Philadelphia
Area 19119 (19119)
Zoning RSA5
Rooms
Basement Partially Finished
Main Level Bedrooms 3
Interior
Hot Water Natural Gas
Heating Radiator
Cooling Wall Unit
Flooring Wood
Fireplaces Type Brick, Stone
Fireplace Y
Heat Source Natural Gas
Laundry Basement
Exterior
Exterior Feature Porch(es)
Utilities Available Cable TV
Water Access N
Roof Type Flat,Pitched,Shingle
Accessibility None
Porch Porch(es)
Garage N
Building
Lot Description Level, Rear Yard
Story 2
Foundation Stone
Sewer Public Sewer
Water Public
Architectural Style Tudor
Level or Stories 2
Additional Building Above Grade, Below Grade
New Construction N
Schools
School District The School District Of Philadelphia
Others
Pets Allowed Y
Senior Community No
Tax ID 223164600
Ownership Fee Simple
SqFt Source Assessor
Acceptable Financing Conventional, Cash, FHA, VA
Listing Terms Conventional, Cash, FHA, VA
Financing Conventional,Cash,FHA,VA
Special Listing Condition Standard
Pets Description No Pet Restrictions
Read Less

Bought with Robin P Wache • BHHS Fox & Roach-Chestnut Hill
GET MORE INFORMATION




