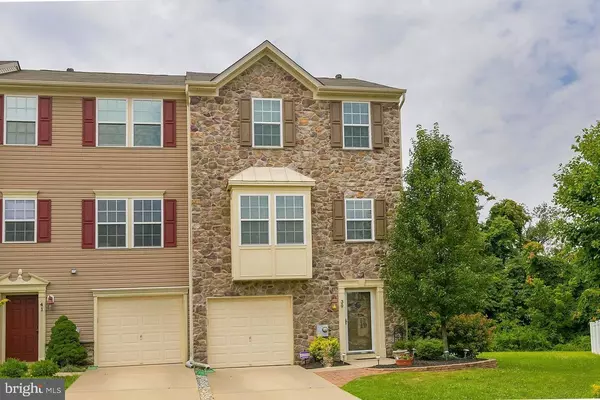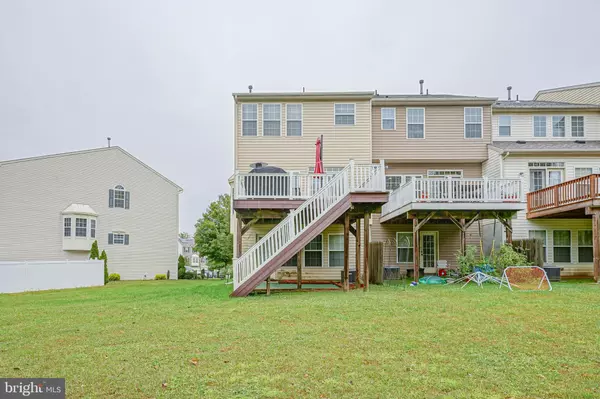For more information regarding the value of a property, please contact us for a free consultation.
39 CYPRESS ST Swedesboro, NJ 08085
Want to know what your home might be worth? Contact us for a FREE valuation!

Our team is ready to help you sell your home for the highest possible price ASAP
Key Details
Sold Price $250,000
Property Type Townhouse
Sub Type End of Row/Townhouse
Listing Status Sold
Purchase Type For Sale
Square Footage 1,786 sqft
Price per Sqft $139
Subdivision Spring Ridge
MLS Listing ID NJGL2005492
Sold Date 11/15/21
Style Traditional
Bedrooms 3
Full Baths 2
Half Baths 1
HOA Fees $42/mo
HOA Y/N Y
Abv Grd Liv Area 1,786
Originating Board BRIGHT
Year Built 2008
Annual Tax Amount $8,477
Tax Year 2020
Lot Size 3,920 Sqft
Acres 0.09
Property Description
Beautiful 3 bedroom, 2.5 bathroom END UNIT townhome on a quiet street in the desirable Spring Ridge community in Swedesboro! This home sits on the LARGEST lot in the community and is able to be fenced. This home's spacious eat-in kitchen features maple wood cabinets, stainless steel appliances, a pantry, beautiful tile backsplash, durable vinyl floors and a gorgeous bay window in the dining area for tons of natural light. Off the kitchen is the breakfast/florida room, which could also be used as an office, playroom or formal dining room, and leads to the beautiful trex deck and the serene HUGE back yard, which backs to trees! Imagine summer barbeques and parties or just relaxing with a cup of coffee on a beautiful fall morning! On the other side of the kitchen is the very large living room with neutral paint and carpets, access to the half bathroom and a convenient breakfast bar. Upstairs you will find the primary suite oasis with a HUGE bedroom, walk-in closet and beautiful en-suite with double sinks, a walk-in tile-surround shower and relaxing soaking tub. On the upper level are also two additional bedrooms with ample closet space, the hall bathroom with a shower/tub combo and an additional linen closet for extra storage. The lower level offers two convenient coat closets in the entry foyer, access to the garage, the laundry area and a large partially finished space that can easily be fully finished, or left as is and used as a home gym, office or playroom. The lower level has sliding doors for access to the back patio area under the deck and the awesome back yard. All of the major systems in this home are newer, including the roof, which was replaced in 2019! The home also features an upgraded security system for peace of mind. This home is priced to sell!!! Showings will begin on October 9th so make your appointment today!
Location
State NJ
County Gloucester
Area Swedesboro Boro (20817)
Zoning RESIDENTIAL
Rooms
Other Rooms Living Room, Dining Room, Primary Bedroom, Bedroom 2, Bedroom 3, Kitchen, Basement, Foyer, Breakfast Room, Laundry
Basement Daylight, Full, Garage Access, Partially Finished, Walkout Level
Interior
Hot Water Natural Gas
Heating Forced Air
Cooling Central A/C
Heat Source Natural Gas
Exterior
Garage Inside Access
Garage Spaces 1.0
Waterfront N
Water Access N
Accessibility None
Parking Type Attached Garage, Driveway
Attached Garage 1
Total Parking Spaces 1
Garage Y
Building
Story 3
Foundation Block
Sewer Public Sewer
Water Public
Architectural Style Traditional
Level or Stories 3
Additional Building Above Grade, Below Grade
New Construction N
Schools
Middle Schools Kingsway Regional M.S.
High Schools Kingsway Regional H.S.
School District Swedesboro-Woolwich Public Schools
Others
HOA Fee Include Common Area Maintenance
Senior Community No
Tax ID 17-00053-00004 32
Ownership Fee Simple
SqFt Source Assessor
Security Features Security System
Special Listing Condition Standard
Read Less

Bought with Christopher D Wharton • Long & Foster Real Estate, Inc.
GET MORE INFORMATION




