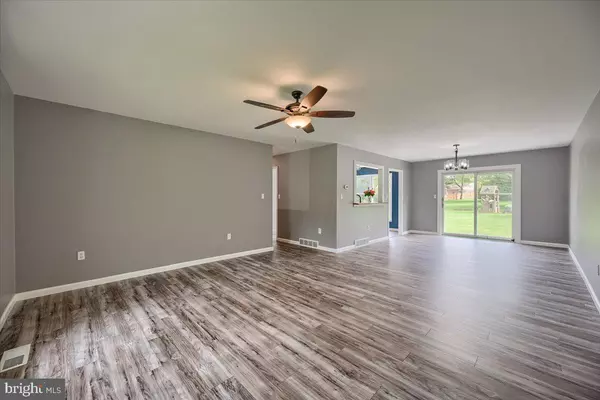For more information regarding the value of a property, please contact us for a free consultation.
924 GREENLEA RD Hershey, PA 17033
Want to know what your home might be worth? Contact us for a FREE valuation!

Our team is ready to help you sell your home for the highest possible price ASAP
Key Details
Sold Price $385,000
Property Type Single Family Home
Sub Type Detached
Listing Status Sold
Purchase Type For Sale
Square Footage 2,641 sqft
Price per Sqft $145
Subdivision Briardale
MLS Listing ID PADA2003634
Sold Date 11/15/21
Style Bi-level,Split Level
Bedrooms 4
Full Baths 2
Half Baths 1
HOA Y/N N
Abv Grd Liv Area 1,440
Originating Board BRIGHT
Year Built 1976
Annual Tax Amount $4,172
Tax Year 2021
Lot Size 0.490 Acres
Acres 0.49
Property Description
Welcome home! This fully renovated (see associated documents for full list of improvements) split level home features four bedrooms, along with two full bathrooms and one half bath. Located in the Briardale subdivision of Hershey, pull into your newly paved driveway and appreciate the beautifully landscaped front yard with excellent curb appeal. Step inside to be greeted by all new paint and flooring throughout the home. Head up the stairs to a large open living/dining room space that is great for entertaining, with slider doors that lead out to a brand new paver patio. Fully updated kitchen with all new cabinets, appliances and fixtures will leave you speechless. Three full bedrooms and two full bathrooms are also featured upstairs, which includes a master suite. Head downstairs to another large entertaining space that includes a brick fireplace with gas insert. Also downstairs is the fourth bedroom, half bathroom and a full laundry room. You won't want to miss out on the opportunity to move right into this meticulously updated home in the heart of Hershey!
Location
State PA
County Dauphin
Area Derry Twp (14024)
Zoning RESIDENTIAL
Rooms
Other Rooms Living Room, Primary Bedroom, Bedroom 2, Kitchen, Foyer, Bedroom 1, Laundry, Utility Room, Bathroom 1, Primary Bathroom, Half Bath
Basement Garage Access, Fully Finished
Main Level Bedrooms 3
Interior
Hot Water Natural Gas
Heating Forced Air
Cooling Central A/C
Flooring Carpet, Luxury Vinyl Plank
Fireplaces Number 1
Fireplaces Type Gas/Propane, Brick
Fireplace Y
Heat Source Natural Gas
Exterior
Exterior Feature Patio(s)
Garage Covered Parking, Garage - Front Entry, Inside Access
Garage Spaces 3.0
Water Access N
Roof Type Asphalt
Accessibility None
Porch Patio(s)
Attached Garage 1
Total Parking Spaces 3
Garage Y
Building
Story 2
Foundation Block
Sewer Public Sewer
Water Public
Architectural Style Bi-level, Split Level
Level or Stories 2
Additional Building Above Grade, Below Grade
Structure Type Dry Wall
New Construction N
Schools
High Schools Hershey High School
School District Derry Township
Others
Senior Community No
Tax ID 24-074-096-000-0000
Ownership Fee Simple
SqFt Source Estimated
Acceptable Financing Cash, Conventional, FHA, VA
Listing Terms Cash, Conventional, FHA, VA
Financing Cash,Conventional,FHA,VA
Special Listing Condition Standard
Read Less

Bought with Laura Eshbach • CENTURY 21 Home Advisors
GET MORE INFORMATION




