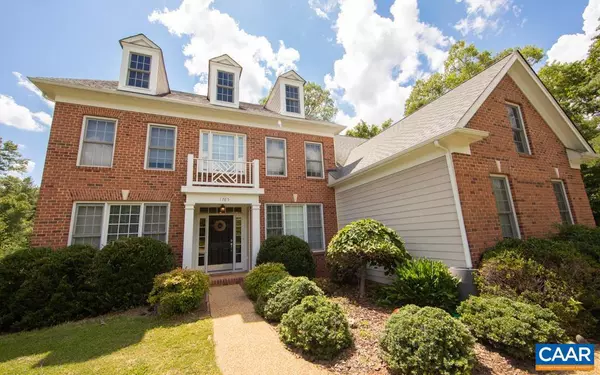For more information regarding the value of a property, please contact us for a free consultation.
1765 MONET HILL HL Charlottesville, VA 22911
Want to know what your home might be worth? Contact us for a FREE valuation!

Our team is ready to help you sell your home for the highest possible price ASAP
Key Details
Sold Price $640,000
Property Type Single Family Home
Sub Type Detached
Listing Status Sold
Purchase Type For Sale
Square Footage 5,127 sqft
Price per Sqft $124
Subdivision Montgomery Ridge
MLS Listing ID 619879
Sold Date 11/16/21
Style Colonial
Bedrooms 5
Full Baths 3
Half Baths 1
HOA Fees $25
HOA Y/N Y
Abv Grd Liv Area 3,191
Originating Board CAAR
Year Built 2006
Annual Tax Amount $4,967
Tax Year 2021
Lot Size 0.510 Acres
Acres 0.51
Property Description
Introducing the Durham Model built by Southland Homes. This 5-bedroom, 3.5-bath former model home for Montgomery Ridge is set beautifully on a hilltop next to the Rivanna River. This home includes hardwood floors on the first level, a large kitchen with stainless steel appliances, granite countertops, a gas cooktop and wall oven. With two spacious master bedrooms with ensuite bathrooms, on the ground level and first floors. The second floor includes a bonus room that is currently used as a home theater. The outdoor fireplace was built by a local stone mason. The new county park, less than a mile away, allows you to swim or put your Kayak right into the river. Hollymead Elementary,Granite Counter,Wood Counter,Fireplace in Great Room
Location
State VA
County Albemarle
Zoning R-1
Rooms
Other Rooms Living Room, Dining Room, Primary Bedroom, Kitchen, Foyer, Great Room, Laundry, Bonus Room, Primary Bathroom, Full Bath, Half Bath, Additional Bedroom
Basement Unfinished
Main Level Bedrooms 1
Interior
Interior Features Breakfast Area, Kitchen - Eat-In, Recessed Lighting, Entry Level Bedroom
Heating Central, Heat Pump(s)
Cooling Central A/C, Heat Pump(s)
Flooring Carpet, Ceramic Tile, Wood
Fireplaces Number 1
Fireplaces Type Gas/Propane
Equipment Dryer, Washer/Dryer Hookups Only, Washer, Dishwasher, Disposal, Microwave, Oven - Wall, Cooktop
Fireplace Y
Window Features Double Hung,Screens,Vinyl Clad
Appliance Dryer, Washer/Dryer Hookups Only, Washer, Dishwasher, Disposal, Microwave, Oven - Wall, Cooktop
Exterior
Exterior Feature Deck(s), Patio(s), Porch(es)
Garage Other
Roof Type Architectural Shingle
Accessibility None
Porch Deck(s), Patio(s), Porch(es)
Parking Type Attached Garage
Garage Y
Building
Lot Description Landscaping, Level, Open, Sloping
Story 2
Foundation Concrete Perimeter
Sewer Public Sewer
Water Public
Architectural Style Colonial
Level or Stories 2
Additional Building Above Grade, Below Grade
Structure Type 9'+ Ceilings
New Construction N
Schools
Elementary Schools Hollymead
Middle Schools Sutherland
High Schools Albemarle
School District Albemarle County Public Schools
Others
HOA Fee Include Common Area Maintenance,Trash
Senior Community No
Ownership Other
Special Listing Condition Standard
Read Less

Bought with JANET BRADLEY • HOMESELL REALTY
GET MORE INFORMATION




