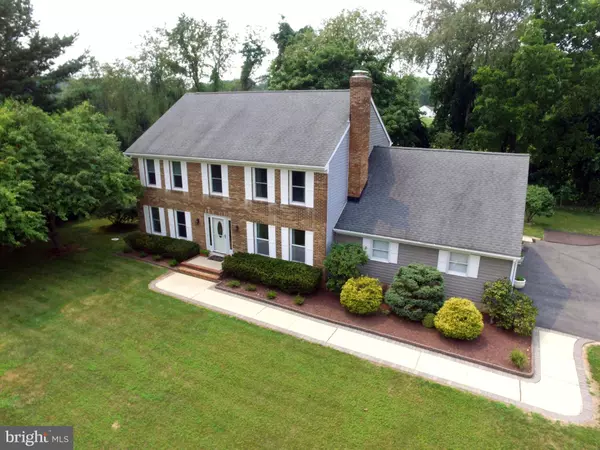For more information regarding the value of a property, please contact us for a free consultation.
246 PRINCETON HIGHTSTOWN ROAD RD Princeton Junction, NJ 08550
Want to know what your home might be worth? Contact us for a FREE valuation!

Our team is ready to help you sell your home for the highest possible price ASAP
Key Details
Sold Price $710,000
Property Type Single Family Home
Sub Type Detached
Listing Status Sold
Purchase Type For Sale
Square Footage 2,588 sqft
Price per Sqft $274
Subdivision None Available
MLS Listing ID NJME2002274
Sold Date 11/19/21
Style Colonial
Bedrooms 5
Full Baths 2
Half Baths 1
HOA Y/N N
Abv Grd Liv Area 2,588
Originating Board BRIGHT
Year Built 1976
Annual Tax Amount $15,736
Tax Year 2020
Lot Size 1.030 Acres
Acres 1.03
Property Description
This beautiful Colonial sits proudly on 1.03 acre of park-like grounds and backs to 10 acres of preserved land. A long , private driveway leads to this home that is nestled between Grovers Mill Estates and Princeton Oaks. Lovely, tall mature trees grace the property. Enjoy the best of both worlds- So much privacy, yet close to every amenity that the wonderful town of West Windsor has to offer. Walk to parks, shopping and dining. Princeton Junction train station is 2.5 miles away! Award winning school system is also close by and owner can accommodate a closing before the start of the new school year.
Warm and inviting, this colonial has spacious rooms and serene views from every window. A bright, open foyer with tiled floor welcomes you inside. All rooms have been freshly painted. You will enjoy the large, sun filled airy living room and separate formal dining room with chair rail. Hardwood floors are throughout the entire house, except for kitchen and baths. The kitchen boasts solid maple cabinetry and the island has additional cabinets. Granite countertops, stainless steel appliances and recessed lighting, plus a large, open space for dining make this kitchen a place where you will want to spend a lot of time. There are sliding doors to a trex deck off the kitchen which leads to the backyard. There is an open flow from the kitchen to the family room. A wood burning brick fireplace with wood mantle and cozy layout make this a favorite room for family and friends to gather. The convenient first floor office or 5th bedroom has cathedral ceilings and a great view of the backyard. A powder room completes the 1st floor.
On the 2nd floor, the primary bedroom is spacious and has huge walk in closet PLUS an additional closet
with custom shelving. The exquisitely updated primary bath has granite tops, double sinks, jetted tub and separate stall shower. 3 additional bedrooms upstairs have amazing closet space. One of the bedrooms has 2 walk-in closets! Another bedroom has an access door to the main bathroom. Great feature for guests! The main bath has also been beautifully updated with granite, glass shower door and double sinks.
Another great feature of this home is the oversized garage with additional 11X12 storage or you can add a room! The full size basement is very clean and can be easily finished for additional living space. Owner has been diligent in the maintenance of this home. A new well pump was put in May of 2021. Roof is 14 yrs old, windows and doors are Pella and 10 years old, siding is 10 years old. The large concrete patio is a perfect spot for outdoor furniture and grilling. This expansive property has endless possibilities from entertaining to sports, picnics and barbeques. There is so much space to enjoy a variety of outdoor pleasures. Come and see this lovely home and make it yours!
Location
State NJ
County Mercer
Area West Windsor Twp (21113)
Zoning R-2
Rooms
Other Rooms Living Room, Dining Room, Primary Bedroom, Bedroom 2, Bedroom 4, Kitchen, Family Room, Basement, Bathroom 2, Bathroom 3, Primary Bathroom, Half Bath, Additional Bedroom
Basement Sump Pump, Space For Rooms, Shelving, Interior Access, Full, Heated, Unfinished, Windows
Main Level Bedrooms 1
Interior
Interior Features Attic, Attic/House Fan, Ceiling Fan(s), Chair Railings, Family Room Off Kitchen, Formal/Separate Dining Room, Kitchen - Island, Kitchen - Eat-In, Recessed Lighting, Skylight(s), Stall Shower, Tub Shower, Upgraded Countertops, Walk-in Closet(s), Window Treatments, Wood Floors, Built-Ins
Hot Water Electric
Heating Forced Air
Cooling Central A/C
Flooring Hardwood, Tile/Brick, Ceramic Tile
Fireplaces Number 1
Fireplaces Type Fireplace - Glass Doors, Brick, Wood, Mantel(s)
Equipment Built-In Range, Dishwasher, Dryer, Oven/Range - Gas, Stainless Steel Appliances, Energy Efficient Appliances, Refrigerator, Freezer, Washer, Water Heater, Oven - Self Cleaning, Microwave
Furnishings No
Fireplace Y
Window Features Double Hung,Energy Efficient,Storm,Skylights
Appliance Built-In Range, Dishwasher, Dryer, Oven/Range - Gas, Stainless Steel Appliances, Energy Efficient Appliances, Refrigerator, Freezer, Washer, Water Heater, Oven - Self Cleaning, Microwave
Heat Source Natural Gas
Laundry Basement, Dryer In Unit, Washer In Unit
Exterior
Garage Additional Storage Area, Garage Door Opener, Inside Access, Oversized, Garage - Side Entry
Garage Spaces 12.0
Utilities Available Cable TV
Waterfront N
Water Access N
View Garden/Lawn, Trees/Woods
Roof Type Asphalt
Accessibility 2+ Access Exits
Parking Type Attached Garage, Driveway
Attached Garage 2
Total Parking Spaces 12
Garage Y
Building
Lot Description Backs to Trees, Backs - Parkland, Front Yard, Partly Wooded, Private, Secluded, SideYard(s)
Story 2
Sewer On Site Septic
Water Well Permit on File
Architectural Style Colonial
Level or Stories 2
Additional Building Above Grade
New Construction N
Schools
Elementary Schools Dutch Neck
Middle Schools Community M.S.
High Schools High School North
School District West Windsor-Plainsboro Regional
Others
Senior Community No
Tax ID NO TAX RECORD
Ownership Fee Simple
SqFt Source Estimated
Horse Property N
Special Listing Condition Standard
Read Less

Bought with Tatyana Godenko • RE/MAX of Princeton
GET MORE INFORMATION




