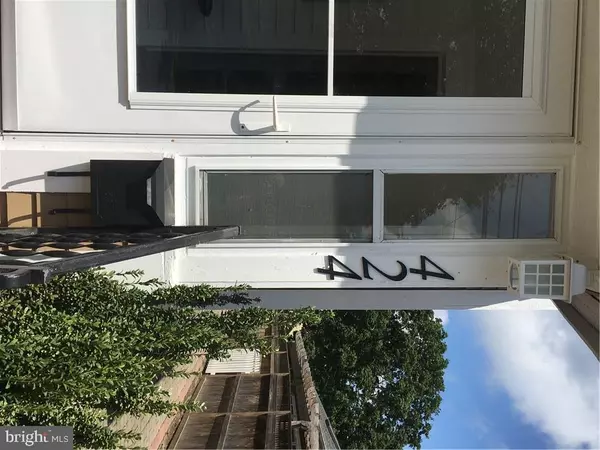For more information regarding the value of a property, please contact us for a free consultation.
424 CHESTNUT ST Milton, DE 19968
Want to know what your home might be worth? Contact us for a FREE valuation!

Our team is ready to help you sell your home for the highest possible price ASAP
Key Details
Sold Price $162,000
Property Type Single Family Home
Sub Type Detached
Listing Status Sold
Purchase Type For Sale
Square Footage 1,000 sqft
Price per Sqft $162
Subdivision None Available
MLS Listing ID 1001020346
Sold Date 09/19/16
Style Federal,Victorian
Bedrooms 3
Full Baths 1
Half Baths 1
HOA Y/N N
Abv Grd Liv Area 1,000
Originating Board SCAOR
Year Built 1875
Annual Tax Amount $555
Lot Size 4,356 Sqft
Acres 0.1
Property Description
WOW... Move in TODAY. This house is a 3 bedroom 2 bath charmer! Across from Dogfish brewery in Historic Milton, DE! Close to Rehoboth & Lewes Beaches. Walk to town winebar, eateries, Kayak ramp, movies in the park, Milton Theater, antique shops, trucking Tuesday,horseshoe crab fest and much more! Or just Sit on the front porch and enjoy the walkers, bikers and joggers. Home features Paver driveway and 2 car parking in back and privacy picket fence, Paver propane firepit and entertaining area. Cedar shake garage perfect for kayak storage and man/woman cave!All flower gardens have irrigation system.Perfect place to come unwind, low maintenance!!! Small town feel just steps away from the action. Amazing location and awesome opportunity for Investment close to the beaches in a top notch small town!!Furniture negotiable
Location
State DE
County Sussex
Area Broadkill Hundred (31003)
Interior
Interior Features Attic
Heating Forced Air, Oil
Cooling Central A/C
Flooring Hardwood
Equipment Dishwasher
Furnishings No
Fireplace N
Appliance Dishwasher
Heat Source Oil
Exterior
Exterior Feature Patio(s), Porch(es), Enclosed
Amenities Available Water/Lake Privileges
Waterfront N
Water Access Y
Roof Type Architectural Shingle,Shingle,Wood
Porch Patio(s), Porch(es), Enclosed
Parking Type Off Street, Driveway, Detached Garage
Garage Y
Building
Story 3
Foundation Other
Sewer Public Sewer
Water Private
Architectural Style Federal, Victorian
Level or Stories 3+
Additional Building Above Grade
New Construction N
Schools
School District Cape Henlopen
Others
Tax ID 235-20.07-31.00
Ownership Fee Simple
SqFt Source Estimated
Acceptable Financing Cash, Conventional
Listing Terms Cash, Conventional
Financing Cash,Conventional
Read Less

Bought with MELISSA BURBAGE • Keller Williams Realty
GET MORE INFORMATION




