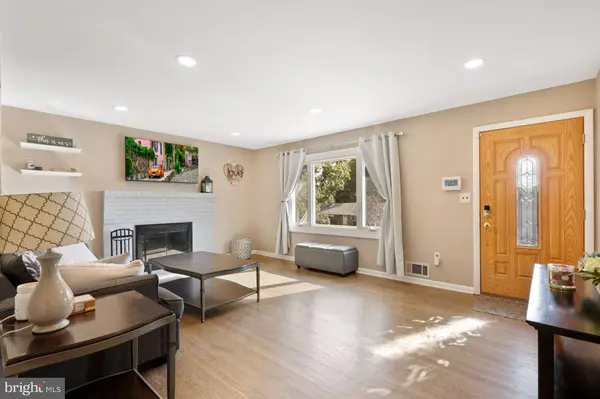For more information regarding the value of a property, please contact us for a free consultation.
1514 SOUTHVIEW RD Bel Air, MD 21015
Want to know what your home might be worth? Contact us for a FREE valuation!

Our team is ready to help you sell your home for the highest possible price ASAP
Key Details
Sold Price $355,000
Property Type Single Family Home
Sub Type Detached
Listing Status Sold
Purchase Type For Sale
Square Footage 1,676 sqft
Price per Sqft $211
Subdivision Greenridge
MLS Listing ID MDHR2000309
Sold Date 11/22/21
Style Ranch/Rambler
Bedrooms 3
Full Baths 1
HOA Y/N N
Abv Grd Liv Area 1,276
Originating Board BRIGHT
Year Built 1964
Annual Tax Amount $2,828
Tax Year 2020
Lot Size 0.378 Acres
Acres 0.38
Property Description
Completely updated and well-maintained brick rancher in the sought after Greenridge community! This is a former model home that sits on .38 acres. As you walk inside you will be greeted by a cozy wood-burning fireplace, a spacious living room, and a dining room perfect for gatherings. The main level has a modernized kitchen with new stainless-steel appliances, gorgeous backsplash, and recessed LED lighting. There are hardwoods throughout the main floor including under the bedroom carpets. Hardwoods were recently refinished (2020), new hypoallergenic Air-O carpet was installed in all 3 bedrooms (2020), and new hot water heater (2019). Fully updated bathroom with gorgeous modern tile floor. The lower level was recently finished with an open and contemporary style, highlighted with a natural gas fireplace, recessed LED lighting, large bar, workshop, laundry room, mudroom, and space for a bathroom. The home has an attached one car garage with a walkout patio on top that provides access to the backyard. Step down from the patio into the fully fenced in yard where you will find a large, level lot with a shed in the corner of the property. This home is move-in ready, has plenty of room for entertaining inside and outside, and includes NO HOA.
Location
State MD
County Harford
Zoning R2
Rooms
Other Rooms Living Room, Dining Room, Primary Bedroom, Bedroom 2, Bedroom 3, Kitchen, Game Room, Family Room, Laundry, Mud Room, Workshop
Basement Connecting Stairway, Outside Entrance, Front Entrance, Daylight, Partial, Heated, Fully Finished, Shelving, Walkout Level, Workshop, Windows
Main Level Bedrooms 3
Interior
Interior Features Kitchen - Table Space, Dining Area, Kitchen - Eat-In, Entry Level Bedroom, Window Treatments, Floor Plan - Traditional
Hot Water Natural Gas
Heating Forced Air
Cooling Central A/C
Fireplaces Number 2
Fireplaces Type Mantel(s)
Equipment Washer/Dryer Hookups Only, Air Cleaner, Dishwasher, Dryer, Exhaust Fan, Microwave, Oven - Wall, Oven - Single, Refrigerator, Washer, Water Heater, Cooktop
Fireplace Y
Appliance Washer/Dryer Hookups Only, Air Cleaner, Dishwasher, Dryer, Exhaust Fan, Microwave, Oven - Wall, Oven - Single, Refrigerator, Washer, Water Heater, Cooktop
Heat Source Natural Gas
Laundry Basement
Exterior
Exterior Feature Porch(es)
Garage Garage - Front Entry
Garage Spaces 3.0
Waterfront N
Water Access N
Roof Type Asphalt
Accessibility None
Porch Porch(es)
Attached Garage 1
Total Parking Spaces 3
Garage Y
Building
Story 2
Foundation Slab
Sewer Private Septic Tank
Water Public
Architectural Style Ranch/Rambler
Level or Stories 2
Additional Building Above Grade, Below Grade
Structure Type Dry Wall,Paneled Walls
New Construction N
Schools
Middle Schools Southampton
High Schools C Milton Wright
School District Harford County Public Schools
Others
Senior Community No
Tax ID 1303128555
Ownership Fee Simple
SqFt Source Assessor
Special Listing Condition Standard
Read Less

Bought with Christopher C Streett • Streett Hopkins Real Estate, LLC
GET MORE INFORMATION




