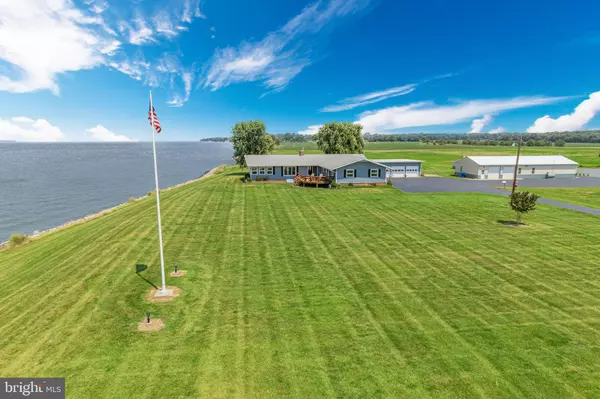For more information regarding the value of a property, please contact us for a free consultation.
7280 SWAN CREEK RD Rock Hall, MD 21661
Want to know what your home might be worth? Contact us for a FREE valuation!

Our team is ready to help you sell your home for the highest possible price ASAP
Key Details
Sold Price $2,847,500
Property Type Single Family Home
Sub Type Detached
Listing Status Sold
Purchase Type For Sale
Square Footage 2,896 sqft
Price per Sqft $983
Subdivision None Available
MLS Listing ID MDKE2000356
Sold Date 12/06/21
Style Raised Ranch/Rambler
Bedrooms 3
Full Baths 3
HOA Y/N N
Abv Grd Liv Area 2,896
Originating Board BRIGHT
Year Built 1965
Annual Tax Amount $6,962
Tax Year 2020
Lot Size 117.500 Acres
Acres 117.5
Property Description
Welcome to Gliding Gander located on the Chesapeake Bay! This spectacular waterfront property is simply one of a kind. Offering 117.57 acres with 100 acres of open land, highly productive, and fully cropped, currently with soy bean, and income producing. The newly painted Main House Grandfathered on the waters edge with gorgeous views of the Bay, a pole barn , currently being used as a workshop with thermostatic controlled heat and water, a shed for tools and supplies, and 3 large ponds one pond serviced by a well allowing for excellent waterfowl habitat. The main house offers one level living with 3 bedrooms - 3 full baths, a lower level with outdoor access and tons of storage just under 3,000 Sqft of fully finished living space. As you walk in the front door to your right you are welcomed with a handsome library to enjoy reading your favorite book of the Eastern Shore as you look out to the water, an open kitchen and dining area, leading into the family room with views of the bay with a large wood burning fireplace. The family room leads into the sun room surrounded by large windows where one can enjoy their morning coffee or relax and enjoy the sunset, while enjoying views of boats, birds and fish jumping. Or enjoy going out to the freshly reconditioned redwood deck. In the distance across your view is the Baltimore skyline. The home is complete with an attached 3 bay heated and air conditioned garage now converted into comfortable living space but can be utilized as a garage if desired. THE FARM LAND INCLUDES 3 PERCED WATERFRONT PARCELS AND 1 INLAND PERCED PARCEL WITH WATER VIEWS AND FULL ACCESS TO THE CHESAPEAKE BAY. Gliding Gander offers over one-half mile shoreline on the Chesapeake and is in excellent condition, fully rip-rapped on sensitive areas and an attractive riparian buffer on the balance. To top off this amazing waterfront property is close to a half mile of your own Private Beach on the bay for your water fun enjoyment, bonfires, fishing, and/or sunbath. Floor plans are available under documents. THIS IS CERTAINLY A MUST SEE!
Location
State MD
County Kent
Zoning RCD
Rooms
Basement Partial, Interior Access, Outside Entrance
Main Level Bedrooms 3
Interior
Interior Features Carpet, Ceiling Fan(s), Combination Kitchen/Dining, Dining Area, Entry Level Bedroom, Family Room Off Kitchen, Floor Plan - Traditional, Kitchen - Country, Primary Bedroom - Bay Front, Primary Bath(s), Store/Office, Window Treatments, Pantry, Tub Shower
Hot Water Electric
Heating Forced Air
Cooling Central A/C, Ceiling Fan(s)
Fireplaces Number 1
Fireplaces Type Brick, Mantel(s), Wood
Equipment Dishwasher, Dryer, Microwave, Oven/Range - Electric, Refrigerator, Washer, Water Conditioner - Owned, Water Heater, Freezer
Furnishings Yes
Fireplace Y
Window Features Insulated
Appliance Dishwasher, Dryer, Microwave, Oven/Range - Electric, Refrigerator, Washer, Water Conditioner - Owned, Water Heater, Freezer
Heat Source Oil
Laundry Dryer In Unit, Main Floor, Washer In Unit
Exterior
Exterior Feature Deck(s)
Garage Garage - Side Entry, Inside Access
Garage Spaces 13.0
Waterfront Y
Waterfront Description Rip-Rap,Sandy Beach
Water Access Y
Water Access Desc Boat - Powered,Fishing Allowed,Personal Watercraft (PWC),Private Access,Swimming Allowed,Waterski/Wakeboard
View Bay, Pond, Water
Accessibility None
Porch Deck(s)
Parking Type Attached Garage, Driveway, Off Street
Attached Garage 3
Total Parking Spaces 13
Garage Y
Building
Lot Description Additional Lot(s), Private, Rip-Rapped, Secluded, Trees/Wooded
Story 1
Sewer Private Sewer
Water Well
Architectural Style Raised Ranch/Rambler
Level or Stories 1
Additional Building Above Grade, Below Grade
New Construction N
Schools
School District Kent County Public Schools
Others
Pets Allowed Y
Senior Community No
Tax ID 1506027172
Ownership Fee Simple
SqFt Source Estimated
Security Features Security System
Acceptable Financing Cash, Conventional, Farm Credit Service
Listing Terms Cash, Conventional, Farm Credit Service
Financing Cash,Conventional,Farm Credit Service
Special Listing Condition Standard
Pets Description No Pet Restrictions
Read Less

Bought with William H Norris III • Select Land & Homes, LLC
GET MORE INFORMATION




