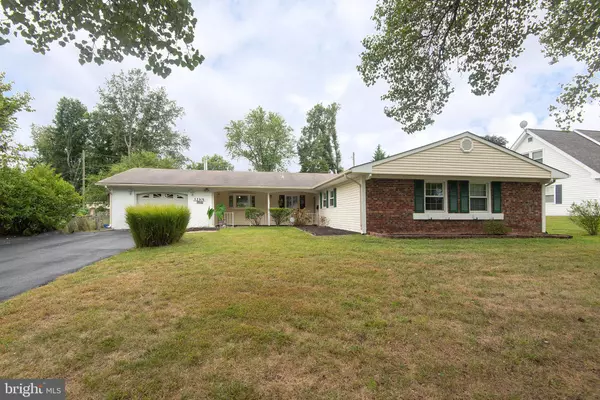For more information regarding the value of a property, please contact us for a free consultation.
12101 MADDOX LN Bowie, MD 20715
Want to know what your home might be worth? Contact us for a FREE valuation!

Our team is ready to help you sell your home for the highest possible price ASAP
Key Details
Sold Price $465,000
Property Type Single Family Home
Sub Type Detached
Listing Status Sold
Purchase Type For Sale
Square Footage 2,239 sqft
Price per Sqft $207
Subdivision Meadowbrook At Belair
MLS Listing ID MDPG2013178
Sold Date 12/06/21
Style Ranch/Rambler
Bedrooms 3
Full Baths 2
HOA Y/N N
Abv Grd Liv Area 2,239
Originating Board BRIGHT
Year Built 1965
Annual Tax Amount $5,681
Tax Year 2020
Lot Size 0.291 Acres
Acres 0.29
Property Description
2021 OCTOBER 10 SELLER DECIDED TO FUND lvp hardwood flooring for non 2021 installation 402 square feet family room addition the original l devon family room and all the kitchen NEW CARPET FOR HALLWAY DINING ROOM LIVING ROOM ALL THREE BEDROOMS INSTALLATION NOV 2021 2021 NOV ROOF REPLACE BEING CONSULTED)) SELLERBUYER FRIENDLY SELLER $11,000 CLOSING HELP. IN CONSIDERATION SETTLEMENT FIRM TO ACCOMODATE SELLER 2239SQ FT DEVON WITH A ADDITIONAL 402 SQFT 26.6 feet length x 15,1 feet width ADDITION FOR YOU TO USE AS YOU PLEASE, WITH A BACK UP GENERATOR. 2021 DRIVEWAT ASPHALT RESEALED 2021 landscaping beautification 2021 home detailed 2020 disposal 2015 cooktop 2015 gas hot water heater 2010 stainless steel refrigerator kitchen and two baths updated approximated 2005 FIREPLACE EQUIPPED living room ECONOMICAL GAS HEAT GAS HOT WATER covered rear porch and also FRONT PORCH Maddox lane newly asphalted 2021 sept , We will be fixing the ceiling and painting all the ceilings to match
999
Location
State MD
County Prince Georges
Zoning R80
Rooms
Main Level Bedrooms 3
Interior
Interior Features Stall Shower, Primary Bath(s), Kitchen - Eat-In, Formal/Separate Dining Room, Floor Plan - Open, Floor Plan - Traditional, Dining Area, Combination Dining/Living, Ceiling Fan(s), Carpet
Hot Water Natural Gas
Heating Forced Air
Cooling Central A/C
Fireplaces Number 1
Equipment Cooktop, Dishwasher, Disposal, Dryer, Dryer - Electric, Extra Refrigerator/Freezer, ENERGY STAR Refrigerator, Freezer, Icemaker, Oven - Self Cleaning, Oven - Single, Oven - Wall, Oven/Range - Electric, Refrigerator, Stainless Steel Appliances, Washer, Water Heater
Appliance Cooktop, Dishwasher, Disposal, Dryer, Dryer - Electric, Extra Refrigerator/Freezer, ENERGY STAR Refrigerator, Freezer, Icemaker, Oven - Self Cleaning, Oven - Single, Oven - Wall, Oven/Range - Electric, Refrigerator, Stainless Steel Appliances, Washer, Water Heater
Heat Source Natural Gas
Exterior
Garage Garage - Front Entry
Garage Spaces 6.0
Waterfront N
Water Access N
Accessibility Level Entry - Main, No Stairs
Attached Garage 6
Total Parking Spaces 6
Garage Y
Building
Story 1
Foundation Slab
Sewer Public Sewer
Water Public
Architectural Style Ranch/Rambler
Level or Stories 1
Additional Building Above Grade, Below Grade
New Construction N
Schools
High Schools Bowie
School District Prince George'S County Public Schools
Others
Senior Community No
Tax ID 17141630359
Ownership Fee Simple
SqFt Source Assessor
Acceptable Financing Cash, Conventional, FHA, FHA 203(b), FHA 203(k), FHLMC, FMHA, FNMA, VA
Listing Terms Cash, Conventional, FHA, FHA 203(b), FHA 203(k), FHLMC, FMHA, FNMA, VA
Financing Cash,Conventional,FHA,FHA 203(b),FHA 203(k),FHLMC,FMHA,FNMA,VA
Special Listing Condition Standard
Read Less

Bought with Brandon P Foster • Realty One Group Performance, LLC
GET MORE INFORMATION




