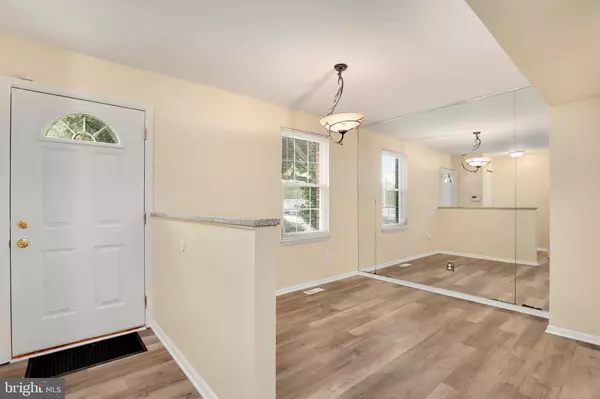For more information regarding the value of a property, please contact us for a free consultation.
34 GARRISON RIDGE CT Owings Mills, MD 21117
Want to know what your home might be worth? Contact us for a FREE valuation!

Our team is ready to help you sell your home for the highest possible price ASAP
Key Details
Sold Price $240,000
Property Type Condo
Sub Type Condo/Co-op
Listing Status Sold
Purchase Type For Sale
Square Footage 1,152 sqft
Price per Sqft $208
Subdivision Garrison Ridge
MLS Listing ID MDBC2000665
Sold Date 12/08/21
Style Traditional
Bedrooms 3
Full Baths 2
Half Baths 1
Condo Fees $120/mo
HOA Y/N N
Abv Grd Liv Area 1,152
Originating Board BRIGHT
Year Built 1979
Annual Tax Amount $3,162
Tax Year 2020
Property Description
Beautifully renovated end of group townhome in the heart of Owings Mills waiting on you! This 3 bedroom 2.5 bathroom has been upgraded throughout. Entry level refinished with brand new vinyl hardwood flooring, and all new paint. Kitchen has been upgraded top to bottom with new cabinets providing a great amount of storage and all new stainless steel appliances. Bonus pantry space off the side of the kitchen. Living room space is extremely inviting with a wood burning fireplace and view of the private outdoor deck space. Deck off the living room space is private and has wonderful green views. Brand new carpeting on steps and upper level. Primary bedroom offers great space with double closet space and a completely remodeled en-suite bathroom. The second and third bedroom are a good size and share a fully renovated full bathroom located off the hallway. Basement level is a waterproofed blank canvas just waiting for the perfect touch. Home is located in a prime location to stores, restaurants and major highways. Dont let this one slip away!!!
Location
State MD
County Baltimore
Zoning SEE TAX RECORD
Rooms
Basement Unfinished
Interior
Hot Water Electric
Heating Heat Pump(s)
Cooling Central A/C
Fireplaces Number 1
Heat Source Electric
Exterior
Garage Spaces 1.0
Amenities Available Other
Waterfront N
Water Access N
Accessibility None
Total Parking Spaces 1
Garage N
Building
Story 3
Foundation Other
Sewer Public Sewer
Water Public
Architectural Style Traditional
Level or Stories 3
Additional Building Above Grade, Below Grade
New Construction N
Schools
School District Baltimore County Public Schools
Others
Pets Allowed Y
HOA Fee Include Management,Common Area Maintenance
Senior Community No
Tax ID 04041700014237
Ownership Condominium
Special Listing Condition Standard
Pets Description Case by Case Basis
Read Less

Bought with Alan Ray Porterfield Jr. • Genstone Realty
GET MORE INFORMATION




