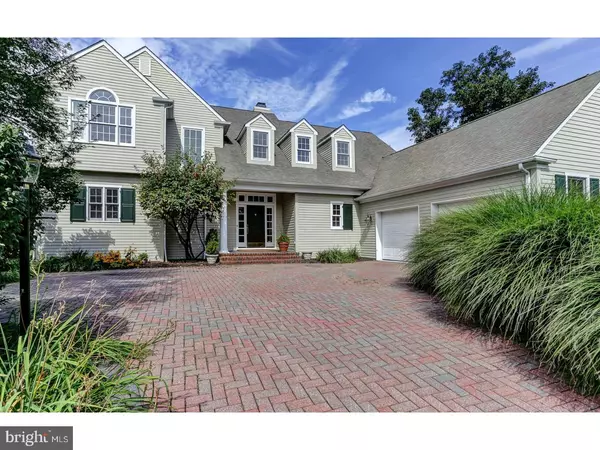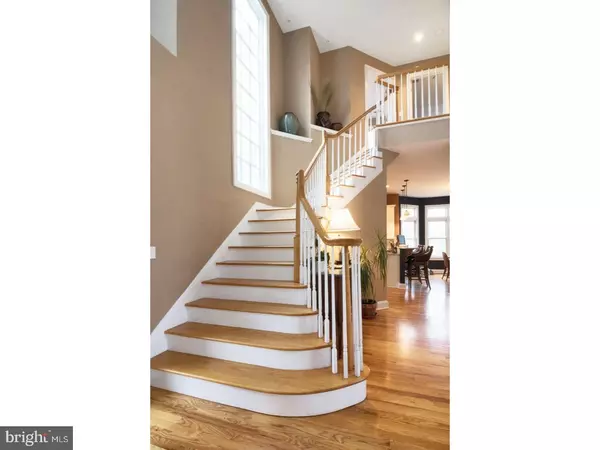For more information regarding the value of a property, please contact us for a free consultation.
8 SANDPIPER CT Skillman, NJ 08558
Want to know what your home might be worth? Contact us for a FREE valuation!

Our team is ready to help you sell your home for the highest possible price ASAP
Key Details
Sold Price $746,500
Property Type Single Family Home
Sub Type Detached
Listing Status Sold
Purchase Type For Sale
Square Footage 3,678 sqft
Price per Sqft $202
Subdivision None Available
MLS Listing ID 1000199596
Sold Date 06/08/18
Style Colonial
Bedrooms 3
Full Baths 3
Half Baths 1
HOA Fees $128/qua
HOA Y/N Y
Abv Grd Liv Area 2,478
Originating Board TREND
Year Built 1993
Annual Tax Amount $18,437
Tax Year 2017
Lot Size 0.447 Acres
Acres 0.45
Lot Dimensions 0.45
Property Description
Custom Durston Model on a premium homesite nestled among a quiet cul-de-sac with amazing golf course views! Architectural details & design elements grace the home with soaring ceilings, columns, elegant millwork & finishes, plus a flexible floorplan. Formal & informal gathering spaces for your entertaining needs all overlooking the remarkable views .. entertain alfresco on the custom patio with views, enjoy a morning cup of Joe or dip in the relaxing hot tub. Custom paver driveway leads to the "heated porch" among other special features of the home. Dramatic entry with 16' ceilings in the great room with fireplace & custom built-ins. Formal dining with views, french doors & 16' ceilings. Renovated kitchen with granite & premium appliances adjoins the sunny breakfast rm, Mayeda Tiffany fixtures, bow window, french doors & walk in pantry. Master suite on the first floor with new carpeting, includes a sitting room, tray ceiling, decorative columns, generous walk in closets & spacious master bath with whirlpool tub. The master is softly screened from the course by lovely evergreens & flowering magnolias. 2nd Floor includes a renovated guest bath & 2 bedrooms with new carpeting. Professionally finished basement includes approx. 1200 sf of living space with a great room, additional generous sized room with full bath, spacious laundry, plus unfinished space for storage needs. Garage is oversized & includes a unique "pet shower" and side entry door for convenience. Peace of mind "whole house generator". Recent upgrades include new carpeting & interior painting. Located within a short stroll to the Cherry Valley Country Club, offering optional memberships for fine dining, social, golf, tennis & pool. Blue Ribbon Montgomery Schools with Princeton on your doorstep for more fine dining, shopping & culture.
Location
State NJ
County Somerset
Area Montgomery Twp (21813)
Zoning RESID
Rooms
Other Rooms Living Room, Dining Room, Primary Bedroom, Bedroom 2, Kitchen, Family Room, Bedroom 1, Laundry, Other
Basement Full, Drainage System, Fully Finished
Interior
Interior Features Primary Bath(s), Kitchen - Island, Butlers Pantry, Dining Area
Hot Water Natural Gas
Heating Gas, Forced Air, Zoned, Energy Star Heating System, Programmable Thermostat
Cooling Central A/C
Flooring Wood, Fully Carpeted, Tile/Brick
Fireplaces Number 2
Fireplaces Type Gas/Propane
Equipment Oven - Double, Oven - Self Cleaning, Dishwasher, Refrigerator, Energy Efficient Appliances, Built-In Microwave
Fireplace Y
Appliance Oven - Double, Oven - Self Cleaning, Dishwasher, Refrigerator, Energy Efficient Appliances, Built-In Microwave
Heat Source Natural Gas
Laundry Basement
Exterior
Exterior Feature Patio(s), Porch(es)
Garage Inside Access, Garage Door Opener
Garage Spaces 2.0
Utilities Available Cable TV
Amenities Available Tot Lots/Playground
Waterfront N
View Y/N Y
Water Access N
View Golf Course
Roof Type Shingle
Accessibility None
Porch Patio(s), Porch(es)
Parking Type Driveway, Other
Total Parking Spaces 2
Garage N
Building
Lot Description Cul-de-sac, Level, Open, Front Yard, Rear Yard, SideYard(s)
Story 2
Sewer Public Sewer
Water Public
Architectural Style Colonial
Level or Stories 2
Additional Building Above Grade, Below Grade
Structure Type Cathedral Ceilings,High
New Construction N
Schools
Elementary Schools Orchard Hill
High Schools Montgomery Township
School District Montgomery Township Public Schools
Others
Pets Allowed Y
HOA Fee Include Common Area Maintenance,Management
Senior Community No
Tax ID 13-30002-00084
Ownership Fee Simple
Security Features Security System
Acceptable Financing Conventional
Listing Terms Conventional
Financing Conventional
Pets Description Case by Case Basis
Read Less

Bought with Valerie Smith • Callaway Henderson Sotheby's Int'l-Princeton
GET MORE INFORMATION




