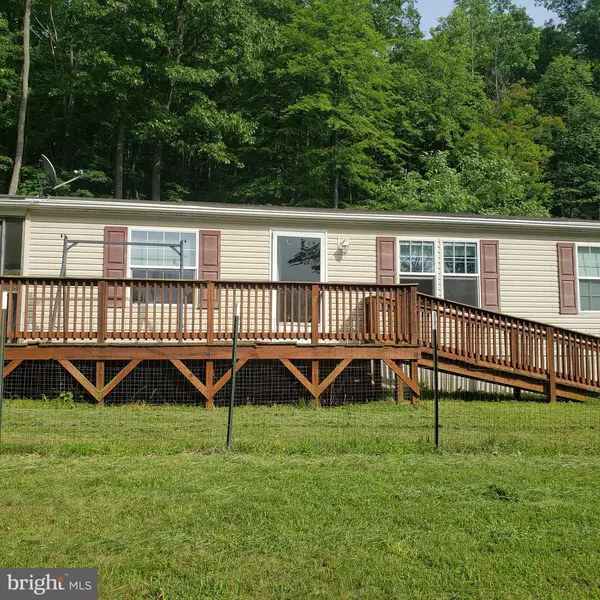For more information regarding the value of a property, please contact us for a free consultation.
266 HUNTER RIDGE RD Romney, WV 26757
Want to know what your home might be worth? Contact us for a FREE valuation!

Our team is ready to help you sell your home for the highest possible price ASAP
Key Details
Sold Price $140,000
Property Type Manufactured Home
Sub Type Manufactured
Listing Status Sold
Purchase Type For Sale
Square Footage 1,320 sqft
Price per Sqft $106
Subdivision Grassy Mountain Woods
MLS Listing ID WVHS2000030
Sold Date 12/10/21
Style Raised Ranch/Rambler
Bedrooms 3
Full Baths 2
HOA Y/N N
Abv Grd Liv Area 1,320
Originating Board BRIGHT
Year Built 2004
Annual Tax Amount $373
Tax Year 2020
Lot Size 8.080 Acres
Acres 8.08
Property Description
If you are looking for a place to get away, or a full time residence, and you want a private and peaceful setting you will love living in Grassy Mountains Woods. You will feel like you are in the middle of nowhere but less than 10 miles to route 50, and only about 1 miles off paved Grassy Lick Road to the house! Sought after "unrestricted" property consists of 4 lots wooded and open. No one living right next door! Lots of wildlife here. Sit out on your front porch/deck and watch the deer and turkey. Hunt in your own back yard or cross Grassy Lick Road to the 10K acre Nathaniel Mountain Wildlife Management area. This property is a well maintained doublewide with a stick built addition. There are two nice sheds for plenty of storage. The propane stove conveys and is a second heat source which can be set to kick in in the event of a power outage to keep things cozy in the chilly weather. The window filled family room offers lots of natural light for your plants. There is sliding glass doors from the family room to the outside. Laundry room located off the kitchen with washer and dryer. And you can enjoy out doors without the bugs on the screened porch. Must see to appreciate all this property has to offer. Call to schedule your showing today!
Location
State WV
County Hampshire
Zoning 108
Rooms
Other Rooms Living Room, Primary Bedroom, Bedroom 2, Bedroom 3, Kitchen, Family Room, Laundry, Primary Bathroom, Full Bath
Main Level Bedrooms 3
Interior
Interior Features Entry Level Bedroom, Floor Plan - Traditional, Primary Bath(s)
Hot Water Electric
Heating Central
Cooling Window Unit(s)
Equipment Dryer, Stove, Refrigerator, Washer, Microwave, Water Heater
Furnishings Partially
Fireplace N
Appliance Dryer, Stove, Refrigerator, Washer, Microwave, Water Heater
Heat Source Electric, Propane - Leased
Laundry Main Floor, Dryer In Unit, Washer In Unit
Exterior
Exterior Feature Deck(s), Porch(es)
Garage Spaces 4.0
Fence Partially, Wire
Amenities Available None
Waterfront N
Water Access N
View Trees/Woods
Street Surface Gravel
Accessibility None
Porch Deck(s), Porch(es)
Parking Type Driveway
Total Parking Spaces 4
Garage N
Building
Lot Description Backs to Trees, No Thru Street, Private, Secluded, Unrestricted
Story 1
Foundation Pillar/Post/Pier, Permanent
Sewer On Site Septic
Water Well
Architectural Style Raised Ranch/Rambler
Level or Stories 1
Additional Building Above Grade, Below Grade
New Construction N
Schools
School District Hampshire County Schools
Others
Pets Allowed Y
Senior Community No
Tax ID NO TAX RECORD
Ownership Fee Simple
SqFt Source Estimated
Acceptable Financing Conventional, Cash
Listing Terms Conventional, Cash
Financing Conventional,Cash
Special Listing Condition Standard
Pets Description No Pet Restrictions
Read Less

Bought with Sandra L Francis • Coldwell Banker Premier
GET MORE INFORMATION




