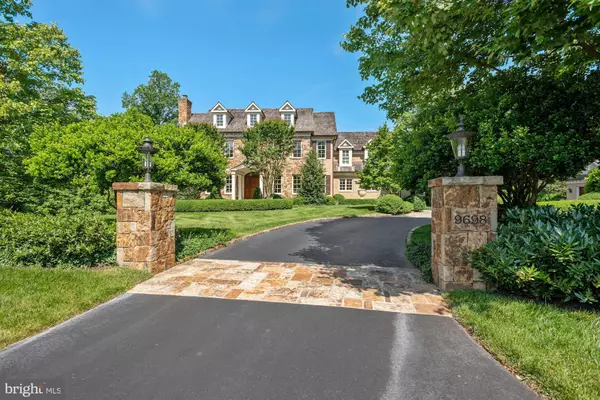For more information regarding the value of a property, please contact us for a free consultation.
9698 MILL RIDGE LN Great Falls, VA 22066
Want to know what your home might be worth? Contact us for a FREE valuation!

Our team is ready to help you sell your home for the highest possible price ASAP
Key Details
Sold Price $3,275,000
Property Type Single Family Home
Sub Type Detached
Listing Status Sold
Purchase Type For Sale
Square Footage 9,962 sqft
Price per Sqft $328
Subdivision Lane At Four Stairs
MLS Listing ID VAFX1209070
Sold Date 12/09/21
Style Colonial
Bedrooms 5
Full Baths 5
Half Baths 2
HOA Fees $241/qua
HOA Y/N Y
Abv Grd Liv Area 6,591
Originating Board BRIGHT
Year Built 2010
Annual Tax Amount $27,608
Tax Year 2021
Lot Size 1.876 Acres
Acres 1.88
Property Description
This beautifully designed custom home built by Artisan Builders is nestled at the end of a quiet cul-de-sac on almost 2 acres that backs to over 5 acres of private historic preservation area. Masterfully crafted with high-end finishes inside and out. The Main Level includes Entry Foyer with custom wall coverings, custom art glass windows & sidelights, Living Room with coffered ceiling and marble fireplace, Dining Room with custom paneling & Italian plaster walls, Library/Office with custom Mahogany built-ins and paneling, Chef’s Kitchen with Lobkovitch cabinetry, top-of-the line appliances, walk-in pantry and breakfast area, Den/TV Room with surround sound system, large Mud Room, 2 Powder Rooms, multiple fine art chandeliers, and Sun Room with heated floors. The Upper Level has an Owners Suite with luxurious Spa Bath, double vanities with Perrin and Rowe fixtures and custom closets with built-ins. There are 3 additional en Suite Bedrooms with walk-in closets and separate heating and cooling zones. The Lower Level is great for entertaining and includes a Recreation Room with Fireplace, Wet Bar, Laundry Room, Utility Room, Storage Room, and Fitness Room. From the rear Loggia you overlook the stunning landscaped oasis by Charles Owen with Fine Landscaping featuring gorgeous gardens, elegant fountains, patios, fire pit, lush lawn and mature trees. There is also a charming English Greenhouse by Hartley Botanic and vegetable garden with irrigation on the property. This rare and special property offers a tranquil setting as well as convenience with minutes to Riverbend Country Club, Great Falls Swim & Tennis, Great Falls Village Center, Great Falls and Riverbend National Parks, great public and private schools, wonderful restaurants and shopping in Great Falls, Tysons and the Reston Town Center.
Location
State VA
County Fairfax
Zoning 100
Rooms
Basement Fully Finished
Interior
Interior Features Breakfast Area, Built-Ins, Family Room Off Kitchen, Kitchen - Gourmet, Kitchen - Island, Recessed Lighting, Walk-in Closet(s), Wood Floors, Water Treat System, Butlers Pantry, Carpet, Chair Railings, Formal/Separate Dining Room, Kitchen - Table Space, Pantry, Primary Bath(s), Stall Shower, Wainscotting, Wet/Dry Bar
Hot Water Propane
Heating Forced Air
Cooling Central A/C
Flooring Hardwood, Carpet
Fireplaces Number 3
Fireplaces Type Wood, Gas/Propane
Equipment Dishwasher, Disposal, Dryer, Exhaust Fan, Humidifier, Icemaker, Microwave, Oven - Wall, Oven/Range - Gas, Refrigerator, Washer
Fireplace Y
Appliance Dishwasher, Disposal, Dryer, Exhaust Fan, Humidifier, Icemaker, Microwave, Oven - Wall, Oven/Range - Gas, Refrigerator, Washer
Heat Source Propane - Owned
Laundry Lower Floor
Exterior
Exterior Feature Patio(s)
Garage Garage Door Opener
Garage Spaces 3.0
Waterfront N
Water Access N
View Garden/Lawn, Scenic Vista, Trees/Woods
Roof Type Shake
Accessibility None
Porch Patio(s)
Parking Type Attached Garage, Detached Garage
Attached Garage 2
Total Parking Spaces 3
Garage Y
Building
Lot Description Backs - Parkland, Cul-de-sac, Landscaping, Private, Rear Yard
Story 3
Sewer Septic = # of BR
Water Well
Architectural Style Colonial
Level or Stories 3
Additional Building Above Grade, Below Grade
Structure Type High,Tray Ceilings,Vaulted Ceilings
New Construction N
Schools
Elementary Schools Colvin Run
Middle Schools Cooper
High Schools Langley
School District Fairfax County Public Schools
Others
HOA Fee Include Common Area Maintenance
Senior Community No
Tax ID 0133 16 0003
Ownership Fee Simple
SqFt Source Assessor
Security Features Electric Alarm,Exterior Cameras,Monitored
Horse Property N
Special Listing Condition Standard
Read Less

Bought with Piper Gioia Yerks • Washington Fine Properties, LLC
GET MORE INFORMATION




