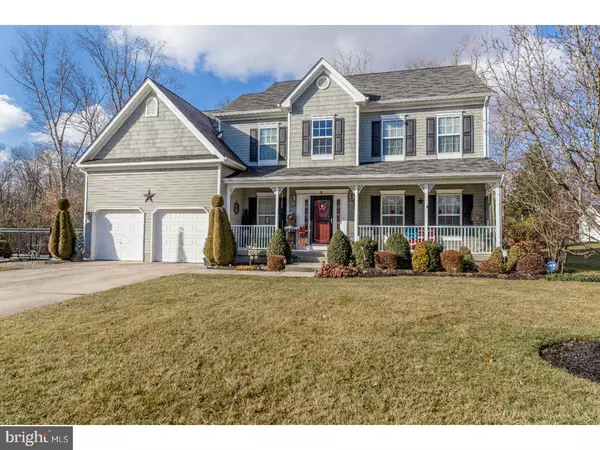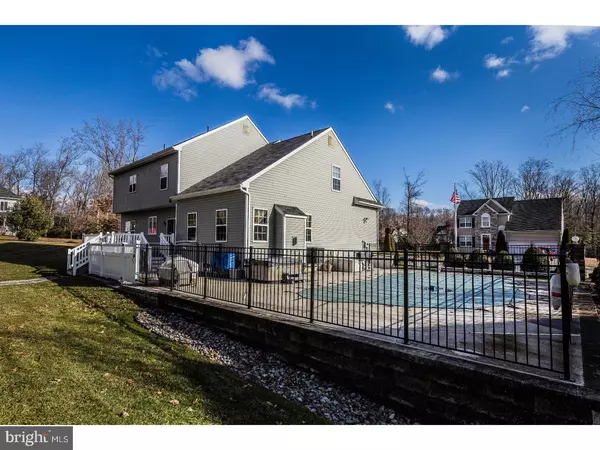For more information regarding the value of a property, please contact us for a free consultation.
2 EUGENE CT Bridgeton, NJ 08302
Want to know what your home might be worth? Contact us for a FREE valuation!

Our team is ready to help you sell your home for the highest possible price ASAP
Key Details
Sold Price $270,000
Property Type Single Family Home
Sub Type Detached
Listing Status Sold
Purchase Type For Sale
Square Footage 2,380 sqft
Price per Sqft $113
Subdivision None Available
MLS Listing ID 1005896831
Sold Date 06/01/18
Style Dutch
Bedrooms 4
Full Baths 2
Half Baths 1
HOA Fees $47/mo
HOA Y/N Y
Abv Grd Liv Area 2,380
Originating Board TREND
Year Built 2007
Annual Tax Amount $8,239
Tax Year 2017
Lot Size 0.751 Acres
Acres 0.75
Lot Dimensions .751
Property Description
Move right into this well maintained Berkshire Model in one of Upper Deerfield Twps's greatest neighborhoods. Oversized scenic corner lot. Spacious dining room for those special dinners. Open kitchen with abundance of beautiful wood cabinets and granite countertops, a cooks dream. The natural corner lot offers wooded rear privacy that hides the fairly new beautiful salt water in-ground pool, fire pit and koi pond, surrounded with native plants, trees, flowers and a private organic vegetable garden for your enjoyment. Four spacious bedrooms. Two story ceilings in the foyer and great room. You'll fall in love from the minute you walk in the front door.
Location
State NJ
County Cumberland
Area Upper Deerfield Twp (20613)
Zoning RESI
Rooms
Other Rooms Living Room, Dining Room, Primary Bedroom, Bedroom 2, Bedroom 3, Kitchen, Family Room, Bedroom 1, Laundry
Basement Full, Unfinished
Interior
Interior Features Primary Bath(s), Kitchen - Island, Butlers Pantry, Ceiling Fan(s), Sprinkler System, Stall Shower, Kitchen - Eat-In
Hot Water Natural Gas
Heating Gas, Forced Air
Cooling Central A/C
Flooring Wood, Fully Carpeted, Vinyl, Tile/Brick
Fireplaces Number 1
Equipment Cooktop, Built-In Range, Oven - Wall, Dishwasher
Fireplace Y
Window Features Energy Efficient
Appliance Cooktop, Built-In Range, Oven - Wall, Dishwasher
Heat Source Natural Gas
Laundry Main Floor
Exterior
Garage Spaces 5.0
Pool In Ground
Utilities Available Cable TV
Waterfront N
Water Access N
Roof Type Pitched,Shingle
Accessibility None
Parking Type On Street, Driveway, Attached Garage
Attached Garage 2
Total Parking Spaces 5
Garage Y
Building
Story 2
Sewer Public Sewer
Water Public
Architectural Style Dutch
Level or Stories 2
Additional Building Above Grade
Structure Type Cathedral Ceilings,9'+ Ceilings
New Construction N
Schools
High Schools Cumberland Regional
School District Cumberland Regional Distr Schools
Others
Senior Community No
Tax ID 13-01501-00038
Ownership Fee Simple
Read Less

Bought with JoAnn Hovermann • S. Kelly Real Estate LLC
GET MORE INFORMATION




