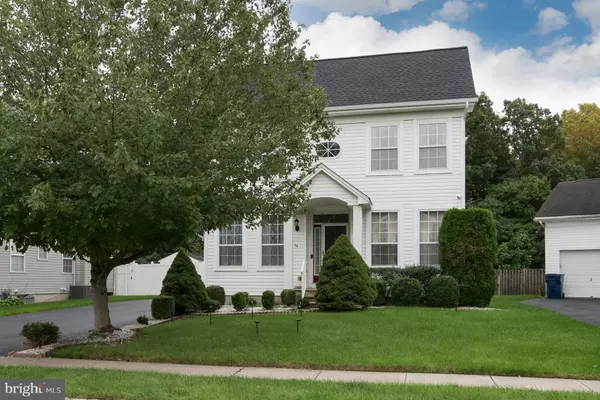For more information regarding the value of a property, please contact us for a free consultation.
64 TIMBER RIDGE RD North Brunswick, NJ 08902
Want to know what your home might be worth? Contact us for a FREE valuation!

Our team is ready to help you sell your home for the highest possible price ASAP
Key Details
Sold Price $659,000
Property Type Single Family Home
Sub Type Detached
Listing Status Sold
Purchase Type For Sale
Subdivision Rennaisance
MLS Listing ID NJMX2000009
Sold Date 12/15/21
Style Colonial
Bedrooms 5
Full Baths 3
Half Baths 1
HOA Y/N N
Originating Board BRIGHT
Year Built 2000
Annual Tax Amount $15,680
Tax Year 2019
Lot Size 10,821 Sqft
Acres 0.25
Lot Dimensions 0.00 x 0.00
Property Description
This Northeast facing home is a must-see! Step into hardwood floors spanning wide open formal rooms within this classically good-looking Colonial. Crown molding and recessed lighting is abundant and continues all the way through to the rear family room, which opens to an enormous deck. Some updates are immediately apparent, like granite countertops and mosaic tile in the central kitchen, while others await discovery, such as a gorgeous new upstairs bathroom done in marble and vibrant blue tile. Some clever reconfiguring created a handy 5th bedroom, currently functioning as an office. The main suite feels plenty spacious with a tray ceiling, walk-in closet and a huge corner soaking tub in the private bath. An array of soft, soothing colors make every room an easy fit for any decor. Storage is ready and waiting in the oversized garage, as well as in the basement. With a full bathroom already in place and high ceilings, finishing this level would be a breeze! North Brunswick Community Park is seconds away, along with ShopRite and loads of other daily necessities.
Location
State NJ
County Middlesex
Area North Brunswick Twp (21214)
Zoning PUD2
Rooms
Other Rooms Living Room, Dining Room, Bedroom 2, Bedroom 3, Bedroom 4, Bedroom 5, Kitchen, Family Room, Basement, Breakfast Room, Bedroom 1, Laundry, Full Bath, Half Bath
Basement Full
Interior
Interior Features Breakfast Area, Ceiling Fan(s), Chair Railings, Family Room Off Kitchen, Floor Plan - Open, Formal/Separate Dining Room, Kitchen - Gourmet, Pantry, Recessed Lighting, Stall Shower, Tub Shower, Upgraded Countertops, Walk-in Closet(s), Window Treatments, Wood Floors
Hot Water Natural Gas
Heating Forced Air
Cooling Central A/C, Ceiling Fan(s)
Flooring Hardwood
Fireplaces Number 1
Equipment Dishwasher, Disposal, Dryer, Washer, Microwave, Refrigerator, Exhaust Fan, Oven - Self Cleaning, Oven - Single, Stainless Steel Appliances
Fireplace Y
Appliance Dishwasher, Disposal, Dryer, Washer, Microwave, Refrigerator, Exhaust Fan, Oven - Self Cleaning, Oven - Single, Stainless Steel Appliances
Heat Source Natural Gas
Laundry Upper Floor
Exterior
Exterior Feature Deck(s)
Garage Garage - Front Entry, Garage Door Opener, Inside Access
Garage Spaces 6.0
Waterfront N
Water Access N
Accessibility None
Porch Deck(s)
Parking Type Attached Garage, Driveway, On Street
Attached Garage 2
Total Parking Spaces 6
Garage Y
Building
Lot Description Backs to Trees, Landscaping, Level
Story 2
Foundation Concrete Perimeter
Sewer Public Sewer
Water Public
Architectural Style Colonial
Level or Stories 2
Additional Building Above Grade, Below Grade
New Construction N
Schools
School District North Brunswick Township Public Schools
Others
Senior Community No
Tax ID 14-00148 03-00034
Ownership Fee Simple
SqFt Source Assessor
Special Listing Condition Standard
Read Less

Bought with Engy Shehata • Redfin
GET MORE INFORMATION




