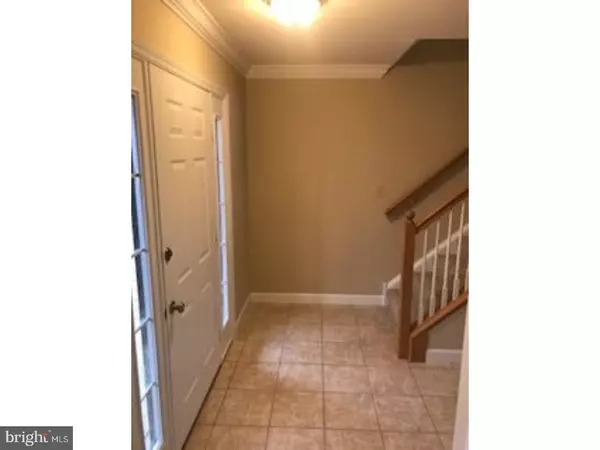For more information regarding the value of a property, please contact us for a free consultation.
1010 LEANNE ST Reading, PA 19605
Want to know what your home might be worth? Contact us for a FREE valuation!

Our team is ready to help you sell your home for the highest possible price ASAP
Key Details
Sold Price $220,000
Property Type Single Family Home
Sub Type Detached
Listing Status Sold
Purchase Type For Sale
Square Footage 2,034 sqft
Price per Sqft $108
Subdivision Villages At Rivers
MLS Listing ID 1000230358
Sold Date 06/08/18
Style Traditional
Bedrooms 4
Full Baths 2
Half Baths 1
HOA Y/N N
Abv Grd Liv Area 2,034
Originating Board TREND
Year Built 2000
Annual Tax Amount $5,936
Tax Year 2018
Lot Size 7,841 Sqft
Acres 0.18
Lot Dimensions 0X0
Property Description
Beautifully renovated Grande Construction home nestled in the Villages at River's Edge community in the Muhlenberg School District. The first floor has a spacious living and dining room (with picture and crown molding)on the right side and a cozy FR room with a gas fireplace to the left in the rear of the home. The kitchen is the hub of the main level with granite countertops, tile backsplash and new stainless steel appliances - you will love preparing your daily meals! During the warmer months feel free to enjoy your morning coffee on the rear deck which is also excellent for hosting those summer BBQs. The second floor features a master suite complete with a full bath, granite vanity tops and two large closets. There are three additional bedrooms and a full bath rounding out this level. The entire home has new flooring - carpet, tile and laminate as well as fresh paint, new lighting fixtures and crown molding. There is also a large full basement awaiting your finishing touches. Shopping, restaurants and major roadways are all conveniently located near this gem of a home. Stop in today and check out this one! It won't last long.
Location
State PA
County Berks
Area Muhlenberg Twp (10266)
Zoning RES
Rooms
Other Rooms Living Room, Dining Room, Primary Bedroom, Bedroom 2, Bedroom 3, Kitchen, Family Room, Bedroom 1, Laundry, Attic
Basement Full, Unfinished
Interior
Interior Features Primary Bath(s), Butlers Pantry, Kitchen - Eat-In
Hot Water Natural Gas
Heating Gas, Forced Air
Cooling Central A/C
Flooring Fully Carpeted, Tile/Brick
Fireplaces Number 1
Fireplaces Type Gas/Propane
Equipment Built-In Range, Oven - Self Cleaning, Dishwasher, Disposal, Energy Efficient Appliances, Built-In Microwave
Fireplace Y
Appliance Built-In Range, Oven - Self Cleaning, Dishwasher, Disposal, Energy Efficient Appliances, Built-In Microwave
Heat Source Natural Gas
Laundry Basement
Exterior
Exterior Feature Deck(s)
Garage Spaces 4.0
Utilities Available Cable TV
Water Access N
Roof Type Pitched,Shingle
Accessibility None
Porch Deck(s)
Attached Garage 2
Total Parking Spaces 4
Garage Y
Building
Lot Description Front Yard, Rear Yard, SideYard(s)
Story 2
Foundation Concrete Perimeter
Sewer Public Sewer
Water Public
Architectural Style Traditional
Level or Stories 2
Additional Building Above Grade
New Construction N
Schools
High Schools Muhlenberg
School District Muhlenberg
Others
Senior Community No
Tax ID 66-5309-09-05-2618
Ownership Fee Simple
Acceptable Financing Conventional, VA, FHA 203(b)
Listing Terms Conventional, VA, FHA 203(b)
Financing Conventional,VA,FHA 203(b)
Read Less

Bought with Sandra L Manwiller • Keller Williams Realty Group
GET MORE INFORMATION




