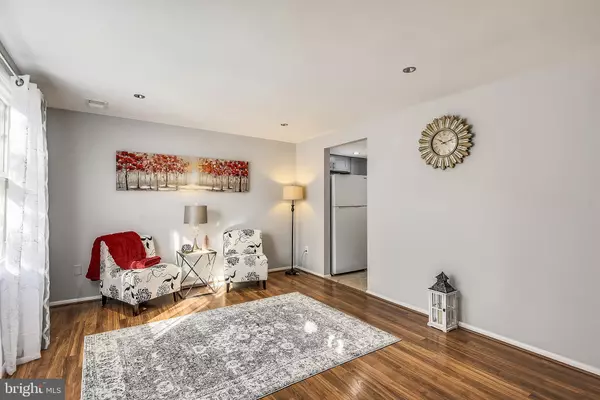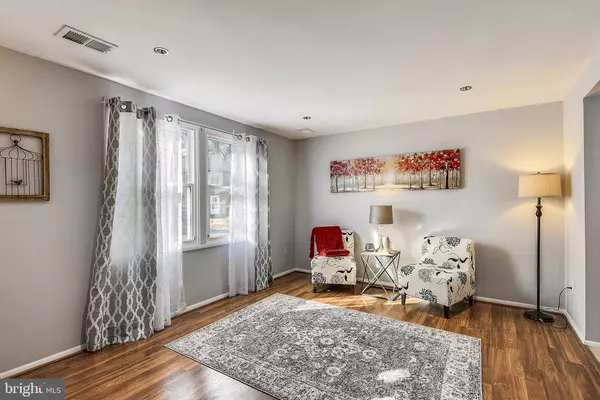For more information regarding the value of a property, please contact us for a free consultation.
8213 CLAREMONT WOODS DR DR Alexandria, VA 22309
Want to know what your home might be worth? Contact us for a FREE valuation!

Our team is ready to help you sell your home for the highest possible price ASAP
Key Details
Sold Price $415,000
Property Type Townhouse
Sub Type Interior Row/Townhouse
Listing Status Sold
Purchase Type For Sale
Square Footage 1,280 sqft
Price per Sqft $324
Subdivision Georgeland Village
MLS Listing ID VAFX2032174
Sold Date 12/28/21
Style Colonial
Bedrooms 3
Full Baths 2
Half Baths 1
HOA Fees $83/mo
HOA Y/N Y
Abv Grd Liv Area 1,280
Originating Board BRIGHT
Year Built 1985
Annual Tax Amount $3,631
Tax Year 2021
Lot Size 1,400 Sqft
Acres 0.03
Property Description
WOW, look at this beauty! Completely remodeled 2 levels Townhome, freshly painted, All New Kitchen Soft Close Cabinets, White Quartz Counters, Subway Tile Backsplash and beautiful White Appliances! New recessed lights on the main level, New Laminate Flooring, New Carpet Upstairs, Fully Updated Bathrooms, Ceramic tile, Vanities, Lights and Fixtures! Fully fenced in backyard with a shed for storage. Sunny and updated Primary Bedroom, large size, with it's own new Ensuite. Tons of Updates were done for you! Roof was replaced in 2015. Close to public transportation, government offices, Ft Belvoir, Shopping and Dining! Welcome Home!
Location
State VA
County Fairfax
Zoning 312
Rooms
Other Rooms Living Room, Dining Room, Primary Bedroom, Bedroom 2, Bedroom 3, Kitchen, Family Room, Study
Interior
Interior Features Family Room Off Kitchen, Dining Area, Primary Bath(s), Window Treatments
Hot Water Electric
Heating Heat Pump(s)
Cooling Ceiling Fan(s), Central A/C, Heat Pump(s)
Flooring Ceramic Tile, Laminated, Partially Carpeted
Equipment Washer/Dryer Hookups Only, Dishwasher, Disposal, Dryer, Exhaust Fan, Icemaker, Range Hood, Refrigerator, Stove, Washer
Fireplace N
Window Features Vinyl Clad
Appliance Washer/Dryer Hookups Only, Dishwasher, Disposal, Dryer, Exhaust Fan, Icemaker, Range Hood, Refrigerator, Stove, Washer
Heat Source Electric
Exterior
Amenities Available Lake, Tennis Courts, Tot Lots/Playground, Common Grounds
Waterfront N
Water Access N
Roof Type Asphalt
Accessibility None
Garage N
Building
Story 2
Foundation Slab
Sewer Public Sewer
Water Public
Architectural Style Colonial
Level or Stories 2
Additional Building Above Grade, Below Grade
Structure Type Dry Wall
New Construction N
Schools
School District Fairfax County Public Schools
Others
Senior Community No
Tax ID 101-3-27--142
Ownership Fee Simple
SqFt Source Assessor
Acceptable Financing Cash, Conventional, FHA, VA
Listing Terms Cash, Conventional, FHA, VA
Financing Cash,Conventional,FHA,VA
Special Listing Condition Standard
Read Less

Bought with Sarah Faisal • Compass
GET MORE INFORMATION




