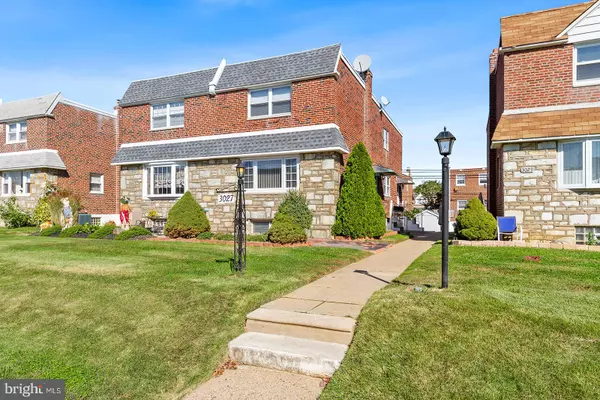For more information regarding the value of a property, please contact us for a free consultation.
3027 NESPER ST Philadelphia, PA 19152
Want to know what your home might be worth? Contact us for a FREE valuation!

Our team is ready to help you sell your home for the highest possible price ASAP
Key Details
Sold Price $400,000
Property Type Single Family Home
Sub Type Twin/Semi-Detached
Listing Status Sold
Purchase Type For Sale
Square Footage 1,552 sqft
Price per Sqft $257
Subdivision Sandyford Park
MLS Listing ID PAPH2041626
Sold Date 12/27/21
Style Colonial
Bedrooms 4
Full Baths 2
Half Baths 1
HOA Y/N N
Abv Grd Liv Area 1,552
Originating Board BRIGHT
Year Built 1972
Annual Tax Amount $3,574
Tax Year 2021
Lot Size 2,495 Sqft
Acres 0.06
Lot Dimensions 24.95 x 100.00
Property Description
Your dream home is here! This beautiful home is in the sought after Sandyford Park neighborhood. In this quiet and friendly neighborhood you will find this 4 bedroom home everything you wanted. As you walk in you are accompanied by a spacious living space with hardwood flooring and a beautiful chandelier matching the one in the dinning room. The dinning area is perfect for large gatherings and sits on elegant tiles that continue into the kitchen. Kitchen has all the space and cabinets you would need along with an area for a smaller family dinning table for everyday use. Upstairs you will find 3 bedrooms with hardwood flooring and 2 full bathrooms with elegant tiling in ever direction. One of those bathrooms are directly inside the main bedroom. Making your way down to the basement, you have a carpeted area great kids to play and have there own space to do as they please. Passed this lounging area is the fourth bedroom that has the privacy most people are looking for. In the basement you will also find a half bathroom, a laundry area, and direct access to the back of the home where you will find a one car garage. The front of the home includes a patio space great for lounging and a well maintained lawn. Come see your dream home today and make it a reality!
Location
State PA
County Philadelphia
Area 19152 (19152)
Zoning RSA3
Rooms
Other Rooms Living Room, Dining Room, Primary Bedroom, Bedroom 2, Bedroom 4, Kitchen, Bedroom 1
Basement Fully Finished
Interior
Interior Features Primary Bath(s), Stall Shower, Kitchen - Eat-In
Hot Water Natural Gas
Cooling Central A/C
Flooring Wood
Equipment Washer, Water Heater, Refrigerator, Oven/Range - Gas, Microwave
Fireplace N
Appliance Washer, Water Heater, Refrigerator, Oven/Range - Gas, Microwave
Heat Source Natural Gas
Laundry Basement
Exterior
Exterior Feature Patio(s)
Garage Basement Garage, Garage - Rear Entry
Garage Spaces 1.0
Waterfront N
Water Access N
Roof Type Flat
Accessibility 2+ Access Exits
Porch Patio(s)
Parking Type On Street, Attached Garage
Attached Garage 1
Total Parking Spaces 1
Garage Y
Building
Lot Description Front Yard, Rear Yard, SideYard(s)
Story 2
Foundation Other
Sewer Public Sewer
Water Public
Architectural Style Colonial
Level or Stories 2
Additional Building Above Grade, Below Grade
New Construction N
Schools
School District The School District Of Philadelphia
Others
Senior Community No
Tax ID 641205900
Ownership Fee Simple
SqFt Source Assessor
Acceptable Financing Conventional, Cash, FHA, VA
Listing Terms Conventional, Cash, FHA, VA
Financing Conventional,Cash,FHA,VA
Special Listing Condition Standard
Read Less

Bought with jinwei zheng • BY Real Estate
GET MORE INFORMATION




