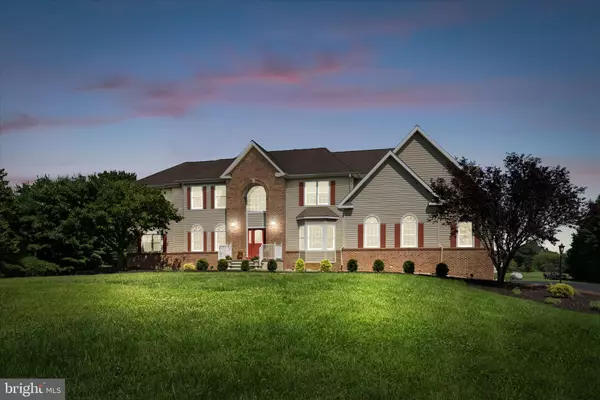For more information regarding the value of a property, please contact us for a free consultation.
58 FOLWELL STATION RD Jobstown, NJ 08041
Want to know what your home might be worth? Contact us for a FREE valuation!

Our team is ready to help you sell your home for the highest possible price ASAP
Key Details
Sold Price $825,000
Property Type Single Family Home
Sub Type Detached
Listing Status Sold
Purchase Type For Sale
Square Footage 4,974 sqft
Price per Sqft $165
Subdivision Springfield Estates
MLS Listing ID NJBL2004682
Sold Date 01/06/22
Style Colonial
Bedrooms 5
Full Baths 3
Half Baths 1
HOA Y/N N
Abv Grd Liv Area 4,974
Originating Board BRIGHT
Year Built 2003
Annual Tax Amount $16,169
Tax Year 2021
Lot Size 3.001 Acres
Acres 3.0
Lot Dimensions 0.00 x 0.00
Property Description
Welcome to this immaculate, custom-built home in Jobstown, NJ. This expansive 5 bedroom and 3.5 bath home features nearly 5,000 sq. feet of living space, on a picturesque 3-acre lot. No expense was spared in the construction of this home. As you enter, you will notice the dramatic 2-story foyer with a grand staircase and a beautiful chandelier. An enormous 16x20 open concept kitchen features granite countertops, three Kindred stainless steel sinks, Miele convection microwave and stove, walk-in pantry. This kitchen also features a large, 14x18 eat-in area, perfect for your family dinners and large gatherings. While in your kitchen step outside to the maintenance free deck with two staircases, and relax with the scenic views at your custom built firepit. You can have a large family gathering in this amazingly spacious formal dining room, with recessed lighting, crown molding and chair rail. Large formal living room with recessed lighting and crown molding. The two-story family room has vaulted ceilings, recessed lighting, skylights, and gas log brick fireplace. This home also features a second stairway to the upstairs bedrooms, located in the family room. First floor laundry and mudroom which includes laundry sink, custom cabinetry and an additional refrigerator. There is a 1st floor bedroom with a full bath, ideal for an in-law suite or for guests. Upstairs you will find 4 spacious bedrooms, 2 bathrooms. All upstairs bedrooms have been recently renovated and professionally painted, all ready for you to add your own personal touches! Spacious primary suite features a vaulted ceiling, a sitting area with gas fireplace, walk-in closet with custom shelving throughout. The primary closet includes access to 900 square feet of unfinished attic space, perfect for expanding your closet or custom home office/gym; the possibilities are endless with this unfinished space! The well-appointed primary bath has a jetted Jacuzzi tub, walk-in shower, 9 counters with dual sinks, and vaulted ceilings. Unfinished basement could provide you with an additional 1900 square feet of living space and is roughed in for plumbing already. Walk out basement features 6 double doors right to your beautiful back yard. This home offers a spacious 4-car attached garage with 15 ceiling perfect for any car enthusiast, and offers plenty of built in storage space for tools or home supplies. This home features countless upgrades throughout. This home is move in ready with newer RUUD HVAC systems with for both upstairs and downstairs zones, newer 75-gallon hot water heater, stamped concrete walk-way, newer entrance doors, new driveway and recently completed landscaping. This home is conveniently located near Routes 206, 295 and NJ Turnpike, and approximately 20 Minutes to the Hamilton train station.
Location
State NJ
County Burlington
Area Springfield Twp (20334)
Zoning AR3
Rooms
Other Rooms Living Room, Dining Room, Primary Bedroom, Bedroom 2, Bedroom 3, Kitchen, Family Room, Bedroom 1, In-Law/auPair/Suite, Other, Attic
Basement Full, Unfinished, Outside Entrance
Main Level Bedrooms 1
Interior
Interior Features Primary Bath(s), Kitchen - Island, Butlers Pantry, Skylight(s), WhirlPool/HotTub, Central Vacuum, Wet/Dry Bar, Stall Shower, Kitchen - Eat-In
Hot Water Propane
Heating Forced Air
Cooling Central A/C
Flooring Wood, Fully Carpeted, Tile/Brick
Fireplaces Type Gas/Propane
Equipment Cooktop, Oven - Self Cleaning, Commercial Range, Dishwasher, Refrigerator
Fireplace Y
Window Features Bay/Bow
Appliance Cooktop, Oven - Self Cleaning, Commercial Range, Dishwasher, Refrigerator
Heat Source Propane - Leased
Laundry Main Floor
Exterior
Exterior Feature Deck(s), Porch(es)
Garage Inside Access, Garage Door Opener, Oversized
Garage Spaces 4.0
Utilities Available Cable TV
Waterfront N
Water Access N
Roof Type Pitched,Shingle
Accessibility None
Porch Deck(s), Porch(es)
Parking Type Driveway, Attached Garage, Other
Attached Garage 4
Total Parking Spaces 4
Garage Y
Building
Lot Description Level, Open, Front Yard, Rear Yard, SideYard(s)
Story 2
Foundation Concrete Perimeter
Sewer On Site Septic
Water Well
Architectural Style Colonial
Level or Stories 2
Additional Building Above Grade, Below Grade
Structure Type Cathedral Ceilings,9'+ Ceilings,High
New Construction N
Schools
Middle Schools Northern Burlington County Regional
High Schools Northern Burlington County Regional
School District Northern Burlington Count Schools
Others
Senior Community No
Tax ID 34-01002-00001 14
Ownership Fee Simple
SqFt Source Assessor
Security Features Security System
Special Listing Condition Standard
Read Less

Bought with Francis Foldetta II • Keller Williams Premier
GET MORE INFORMATION




