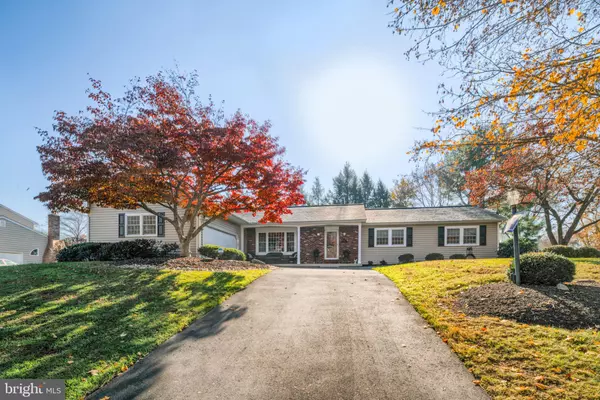For more information regarding the value of a property, please contact us for a free consultation.
927 PIPER LN Yardley, PA 19067
Want to know what your home might be worth? Contact us for a FREE valuation!

Our team is ready to help you sell your home for the highest possible price ASAP
Key Details
Sold Price $625,000
Property Type Single Family Home
Sub Type Detached
Listing Status Sold
Purchase Type For Sale
Square Footage 3,432 sqft
Price per Sqft $182
Subdivision Edgebrook
MLS Listing ID PABU2012462
Sold Date 01/07/22
Style Ranch/Rambler
Bedrooms 3
Full Baths 2
Half Baths 1
HOA Y/N N
Abv Grd Liv Area 1,932
Originating Board BRIGHT
Year Built 1976
Annual Tax Amount $9,527
Tax Year 2021
Lot Size 0.339 Acres
Acres 0.34
Lot Dimensions 133.00 x 111.00
Property Description
Located in the lovely Edgebrook neighborhood, this beautiful 3 bedroom, 2.5 bath ranch features new roof, windows, newer HVAC, water heater, 2 car garage and more! Move in ready, in the highly rated Pennsbury School district, this home boasts a fully finished basement and updated bathrooms throughout the home. Relax on your covered porch with ceiling fans or entertain in the large basement, this home has it all! Your living room is flush with natural light from the gorgeous picture window, features neutral paint and hardwood flooring. Your private dining area features both crown and chair molding, French door access to the back patio as well as hardwood floors. The eat in kitchen has a large center island, built in microwave, window over the sink to enjoy the view of the outdoors, hardwood flooring and access to the covered porch. The family room features a brick fireplace, access to the rear patio, carpet and a ceiling fan. The owner’s suite features carpet, sunlight and a new master bath with modern vanity and tile shower. Rounding out the floor are two well sized carpeted bedrooms, hall bath with a tub with tile shower surround and there is also a main floor laundry room. The expansive finished basement is perfect for entertaining, game night and more! A den or private office is also located in the basement with recessed lights and windows as well as access to the basement half bath. Your rear patio is nicely sized for outdoor activities in the large flat backyard. This home is located close to dining, shopping as well as easy access to major highways. Book your appointment today for this beautiful home, it won’t last!
Location
State PA
County Bucks
Area Lower Makefield Twp (10120)
Zoning R2
Rooms
Other Rooms Living Room, Dining Room, Bedroom 2, Bedroom 3, Kitchen, Family Room, Basement, Bedroom 1, Office
Basement Partially Finished
Main Level Bedrooms 3
Interior
Interior Features Ceiling Fan(s), Dining Area, Kitchen - Eat-In, Recessed Lighting, Primary Bath(s), Wood Floors
Hot Water Electric
Heating Forced Air
Cooling Central A/C
Flooring Hardwood, Carpet, Ceramic Tile
Fireplaces Number 1
Fireplaces Type Brick
Equipment Built-In Microwave, Dryer - Electric, Disposal, Dishwasher, Oven - Self Cleaning, Washer
Fireplace Y
Appliance Built-In Microwave, Dryer - Electric, Disposal, Dishwasher, Oven - Self Cleaning, Washer
Heat Source Propane - Leased
Laundry Main Floor
Exterior
Garage Garage - Front Entry
Garage Spaces 5.0
Fence Wood
Waterfront N
Water Access N
Roof Type Shingle
Accessibility None
Parking Type Driveway, Attached Garage
Attached Garage 2
Total Parking Spaces 5
Garage Y
Building
Story 1
Foundation Block
Sewer Public Sewer
Water Public
Architectural Style Ranch/Rambler
Level or Stories 1
Additional Building Above Grade, Below Grade
New Construction N
Schools
High Schools Pennsbury
School District Pennsbury
Others
Pets Allowed Y
Senior Community No
Tax ID 20-055-194
Ownership Fee Simple
SqFt Source Assessor
Acceptable Financing Cash, Conventional, VA, FHA
Listing Terms Cash, Conventional, VA, FHA
Financing Cash,Conventional,VA,FHA
Special Listing Condition Standard
Pets Description No Pet Restrictions
Read Less

Bought with Jacqueline A Pascale • BHHS Fox & Roach -Yardley/Newtown
GET MORE INFORMATION




