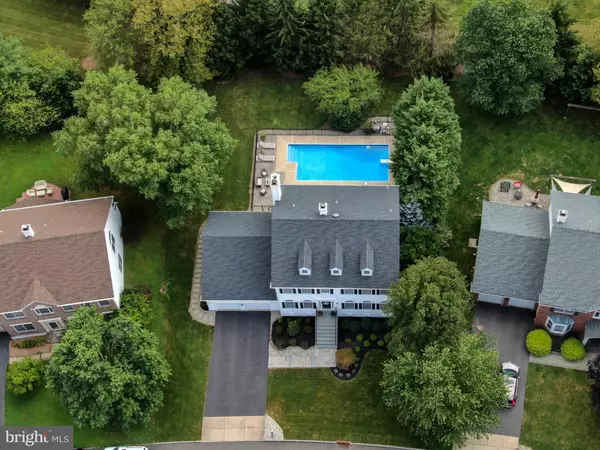For more information regarding the value of a property, please contact us for a free consultation.
9 KENTSDALE DR Pennington, NJ 08534
Want to know what your home might be worth? Contact us for a FREE valuation!

Our team is ready to help you sell your home for the highest possible price ASAP
Key Details
Sold Price $823,500
Property Type Single Family Home
Sub Type Detached
Listing Status Sold
Purchase Type For Sale
Square Footage 2,650 sqft
Price per Sqft $310
Subdivision Brandon Farms
MLS Listing ID NJME2004858
Sold Date 01/13/22
Style Colonial
Bedrooms 4
Full Baths 2
Half Baths 1
HOA Fees $49/mo
HOA Y/N Y
Abv Grd Liv Area 2,650
Originating Board BRIGHT
Year Built 1993
Annual Tax Amount $16,084
Tax Year 2021
Lot Size 10,890 Sqft
Acres 0.25
Lot Dimensions 0.00 x 0.00
Property Description
Don't miss this stylishly updated and impeccably maintained 4 bedroom, 2.5 bath home with main floor office/flex room and finished basement located in the highly desirable Brandon Farms community. This turnkey home is professionally landscaped and sits on a private, tree-lined lot complete with a heated salt water in-ground pool. The impressive two-story foyer and hallway are trimmed with elegantly designed wainscoting that continues up the stairway. Behind double French doors, a large office provides a convenient work-from-home space. The spacious foyer opens to the formal dining and living rooms with custom bookshelves and abundant natural light. The open flow and open site lines lead you into the fully re-imagined and renovated kitchen with crisp white cabinetry finished with crown molding, side panels and beautifully accented glass doors, stainless steel appliances, a center island, granite countertops, travertine backsplash, and skylights. Eat-in area with large bay window and window seat that overlook the pool and backyard is the perfect place to enjoy your morning coffee. Just off the kitchen is the family room made warm and inviting with a built-in window seat and wood burning fireplace. The main level half bath features wainscoting and a pedestal sink. Finishing the main level is a smartly designed laundry room with custom white wood cabinetry including a large drop zone and storage closets leading to the oversized 2 car garage with overhead storage space. Solid hardwood floors and crown molding throughout first level. Upper level features 4 bedrooms including a huge primary suite with arched window, vaulted ceilings, and 2 walk-in closets. Double doors lead to an en-suite with jetted soaking tub, dual vanity, quartz countertop, vinyl flooring, and more windows for extended natural lighting. Hall bath has upgraded vanity, counter top and a bonus window. Spectacular finished basement is an entertainer's dream and a continuation of this elegant home with custom wainscoting and trim work, windows, recessed lighting, premium vinyl floors and a separate storage area with space for a home gym. Enjoy Brandon Farms amenities including tennis courts, playground, pool, clubhouse, and walking trails. This house is part of the highly rated Hopewell Valley Regional School District. Just minutes from Pennington and Princeton downtowns, Hamilton Train Station, major highways, restaurants, malls, hospitals, and universities, this is the perfect place to call home!
See additional documents for full upgrades list
Location
State NJ
County Mercer
Area Hopewell Twp (21106)
Zoning R-5
Rooms
Basement Full
Interior
Interior Features Kitchen - Island, Recessed Lighting, Skylight(s), Soaking Tub, Upgraded Countertops, Wainscotting, Walk-in Closet(s), Water Treat System, Wood Floors, Primary Bath(s), Floor Plan - Open, Family Room Off Kitchen, Crown Moldings, Dining Area, Ceiling Fan(s), Carpet, Built-Ins, Attic
Hot Water Natural Gas
Heating Forced Air
Cooling Central A/C, Dehumidifier
Flooring Solid Hardwood, Carpet
Fireplaces Number 1
Fireplaces Type Wood
Equipment Stainless Steel Appliances
Furnishings No
Fireplace Y
Appliance Stainless Steel Appliances
Heat Source Natural Gas
Laundry Main Floor
Exterior
Exterior Feature Porch(es), Patio(s)
Garage Additional Storage Area, Garage - Front Entry, Garage - Rear Entry, Garage Door Opener, Oversized
Garage Spaces 6.0
Pool Heated, Vinyl, In Ground
Waterfront N
Water Access N
Roof Type Shingle
Accessibility 2+ Access Exits
Porch Porch(es), Patio(s)
Parking Type Attached Garage, Driveway
Attached Garage 2
Total Parking Spaces 6
Garage Y
Building
Story 2
Foundation Concrete Perimeter
Sewer Public Sewer
Water Public
Architectural Style Colonial
Level or Stories 2
Additional Building Above Grade, Below Grade
New Construction N
Schools
Middle Schools Timberlane M.S.
High Schools Hopewell
School District Hopewell Valley Regional Schools
Others
Senior Community No
Tax ID 06-00078 16-00010
Ownership Fee Simple
SqFt Source Assessor
Security Features Security System
Acceptable Financing Conventional, Cash
Horse Property N
Listing Terms Conventional, Cash
Financing Conventional,Cash
Special Listing Condition Standard
Read Less

Bought with Ashley Ryan • Callaway Henderson Sotheby's Int'l-Pennington
GET MORE INFORMATION




