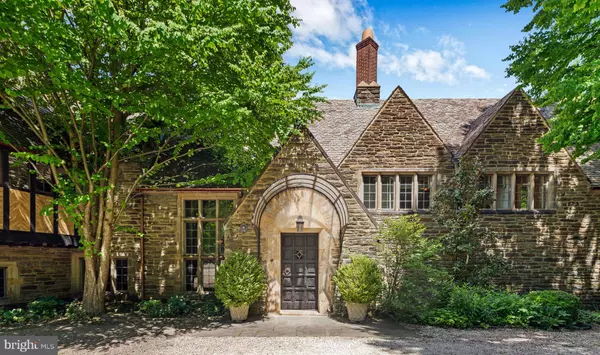For more information regarding the value of a property, please contact us for a free consultation.
1025 WESTVIEW ST Philadelphia, PA 19119
Want to know what your home might be worth? Contact us for a FREE valuation!

Our team is ready to help you sell your home for the highest possible price ASAP
Key Details
Sold Price $3,000,000
Property Type Single Family Home
Sub Type Detached
Listing Status Sold
Purchase Type For Sale
Square Footage 9,977 sqft
Price per Sqft $300
Subdivision Mt Airy (West)
MLS Listing ID PAPH1000896
Sold Date 01/27/22
Style Normandy,Tudor
Bedrooms 7
Full Baths 7
Half Baths 1
HOA Y/N N
Abv Grd Liv Area 9,977
Originating Board BRIGHT
Year Built 1931
Annual Tax Amount $26,826
Tax Year 2021
Lot Size 1.244 Acres
Acres 1.24
Lot Dimensions 126.79 x 146.31
Property Description
Remarkable for its history, masterful design and meticulous condition, Leeds House was originally conceived for conductor Leopold Stokowski by leading Philadelphia architects Mellor & Meigs. The architects later enlisted Morris E. Leeds to commission their ultimate country house within the city. By 1931, Morris and Hadassah Leeds realized their dream, sparing no expense to create a residence that remains an outstanding example of Norman Revival architecture and artisan craftsmanship. Beautifully sited on 1.25 parklike acres, it offers 7 bedrooms and 7.1 baths. The grand entry hall, three stories high with exposed timbers and second-floor balcony, is dramatic and light-filled. Beautifully proportioned formal rooms, with high ceilings, tall casement windows, fireplaces, and expansive wall spaces for art, encourage entertaining. Yet, this sophisticated 10,000-square-foot house is ideal for everyday living with an open floor plan that includes formal living room and dining room, library/den, and study. A generous gourmet kitchen with a large casual dining area is reached through a spectacular butler's pantry. Upstairs is a wealth of livable space. Most stunning is the master bedroom suite, where sleeping quarters can be awash in light from sunrise to sunset, and a sitting room is an airy retreat. The renovated master bath, finished in basalt, has striking garden views. Two other large en suite bedrooms, each with updated bathrooms, offer "treehouse" views of the grounds. Another second-story wing provides a gallery-style hall leading to rooms well suited for bedrooms, offices, and children's spaces. With kitchenette, two full baths, rear stairwell to the kitchen, and outside entrance, this wing can serve as comfortable guest or staff accommodations. The lush grounds, designed by Harrison, Mertz & Emlen, are bordered in stone walls and laced with specimen trees and shrubs that provide color and visual interest through the seasons. A terrace lawn extends to the heated pool in a private setting. Accessible via stone paths through informal gardens, the lower grounds and lawn are next to Wissahickon Park. On West Mount Airy's best block, Leeds House is a wonderful example of a preeminent Philadelphia home, in exceptional condition, with all the modern amenities. Its enduring architecture, craftsmanship and natural surroundings will be as compelling in 2030 as in 1930. Its unique location, just steps from the beloved Wissahickon Trails, offers a quick commute to center city Philadelphia or drive to Manhattan.
Location
State PA
County Philadelphia
Area 19119 (19119)
Zoning RSD1
Rooms
Other Rooms Living Room, Dining Room, Primary Bedroom, Sitting Room, Bedroom 2, Bedroom 3, Bedroom 4, Bedroom 5, Kitchen, Library, Foyer, Bedroom 1, Study, In-Law/auPair/Suite, Laundry, Other, Office, Primary Bathroom
Basement Full
Main Level Bedrooms 1
Interior
Interior Features 2nd Kitchen, Attic, Built-Ins, Butlers Pantry, Cedar Closet(s), Dining Area, Exposed Beams, Floor Plan - Traditional, Formal/Separate Dining Room, Kitchen - Eat-In, Kitchen - Gourmet, Kitchen - Island, Kitchen - Table Space, Primary Bath(s), Pantry, Store/Office, Window Treatments, Wood Floors, Additional Stairway, Breakfast Area, Crown Moldings, Kitchenette, Recessed Lighting, Stain/Lead Glass, Upgraded Countertops
Hot Water Natural Gas, Instant Hot Water
Heating Zoned, Radiator, Steam, Heat Pump(s)
Cooling Central A/C, Heat Pump(s), Multi Units, Programmable Thermostat, Zoned
Flooring Hardwood, Stone, Ceramic Tile
Fireplaces Number 8
Fireplaces Type Stone, Mantel(s)
Equipment Built-In Microwave, Dishwasher, Energy Efficient Appliances, Freezer, Microwave, Oven - Double, Oven/Range - Gas, Range Hood, Refrigerator, Six Burner Stove, Stainless Steel Appliances, Water Heater, Water Heater - High-Efficiency, Commercial Range, Disposal, Dryer
Fireplace Y
Appliance Built-In Microwave, Dishwasher, Energy Efficient Appliances, Freezer, Microwave, Oven - Double, Oven/Range - Gas, Range Hood, Refrigerator, Six Burner Stove, Stainless Steel Appliances, Water Heater, Water Heater - High-Efficiency, Commercial Range, Disposal, Dryer
Heat Source Natural Gas
Laundry Main Floor, Upper Floor
Exterior
Exterior Feature Patio(s), Porch(es), Terrace
Garage Spaces 8.0
Carport Spaces 3
Pool Heated, In Ground, Filtered, Concrete
Water Access N
View Garden/Lawn, Park/Greenbelt
Roof Type Slate
Accessibility None
Porch Patio(s), Porch(es), Terrace
Total Parking Spaces 8
Garage N
Building
Story 3
Sewer Public Sewer
Water Public
Architectural Style Normandy, Tudor
Level or Stories 3
Additional Building Above Grade, Below Grade
Structure Type Plaster Walls,Vaulted Ceilings,Cathedral Ceilings,Beamed Ceilings,9'+ Ceilings,2 Story Ceilings
New Construction N
Schools
School District The School District Of Philadelphia
Others
Senior Community No
Tax ID 213115310
Ownership Fee Simple
SqFt Source Assessor
Security Features Monitored,Motion Detectors,Security System,Carbon Monoxide Detector(s)
Horse Property N
Special Listing Condition Standard
Read Less

Bought with Paula L Seitchik • BHHS Fox & Roach-Chestnut Hill
GET MORE INFORMATION




