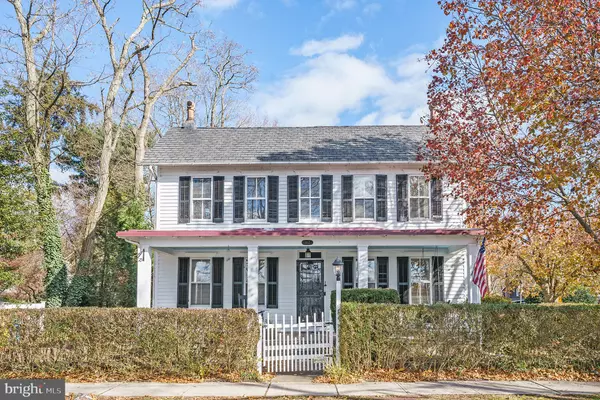For more information regarding the value of a property, please contact us for a free consultation.
112 RIVER DR Titusville, NJ 08560
Want to know what your home might be worth? Contact us for a FREE valuation!

Our team is ready to help you sell your home for the highest possible price ASAP
Key Details
Sold Price $703,000
Property Type Single Family Home
Sub Type Detached
Listing Status Sold
Purchase Type For Sale
Square Footage 1,844 sqft
Price per Sqft $381
Subdivision Titusville
MLS Listing ID NJME2008032
Sold Date 02/16/22
Style Colonial
Bedrooms 3
Full Baths 2
HOA Y/N N
Abv Grd Liv Area 1,844
Originating Board BRIGHT
Year Built 1880
Annual Tax Amount $13,869
Tax Year 2021
Lot Size 0.360 Acres
Acres 0.36
Lot Dimensions 0.00 x 0.00
Property Description
Nestled on the Historic Island of Titusville, this 3 Bedroom, 2 Bathroom, charming Colonial features riparian rights, a private dock and spectacular views of the Delaware River. Situated near bike and canal paths, this is a nature lover's dream. Play cornhole in the large fenced in yard, go kayaking & paddle boarding from your own floating dock, or just sit and relax on the covered front porch. The main floor of this light filled home boasts a spacious living room, dining room, eat-in kitchen, full bathroom and enclosed sun porch. The second floor features three large bedrooms, a full bathroom and stairs to floored attic for extra storage or to possibly finish for more living space. The laundry area is located in the unfinished basement. You will find plenty of parking in the driveway or in the oversized two car garage. Flood insurance is not required, home sits on highest point of River Drive. Ideal location with easy access to major highways, and is centrally located between Philadelphia, New York, Lambertville & Princeton. Open House - Saturday Jan 15th 12:30-2:30
Location
State NJ
County Mercer
Area Hopewell Twp (21106)
Zoning R50
Rooms
Basement Partial, Sump Pump, Unfinished
Interior
Interior Features Attic, Ceiling Fan(s), Formal/Separate Dining Room, Kitchen - Eat-In, Wood Floors
Hot Water Electric
Heating Radiator
Cooling Wall Unit
Flooring Wood, Carpet, Ceramic Tile
Equipment Built-In Range
Furnishings No
Appliance Built-In Range
Heat Source Oil
Laundry Basement
Exterior
Exterior Feature Porch(es), Enclosed
Garage Oversized, Additional Storage Area
Garage Spaces 6.0
Fence Picket
Utilities Available Cable TV
Waterfront Y
Water Access Y
Water Access Desc Canoe/Kayak,Boat - Powered,Private Access,Boat - Length Limit
View River
Roof Type Pitched
Accessibility None
Porch Porch(es), Enclosed
Parking Type Driveway, Detached Garage
Total Parking Spaces 6
Garage Y
Building
Lot Description Corner, Level
Story 2
Foundation Stone
Sewer Private Septic Tank
Water Well
Architectural Style Colonial
Level or Stories 2
Additional Building Above Grade, Below Grade
New Construction N
Schools
Elementary Schools Bear Tavern
Middle Schools Timberlane
High Schools Central H.S.
School District Hopewell Valley Regional Schools
Others
Pets Allowed Y
Senior Community No
Tax ID 06-00135-00070
Ownership Fee Simple
SqFt Source Assessor
Acceptable Financing Cash, Conventional
Horse Property N
Listing Terms Cash, Conventional
Financing Cash,Conventional
Special Listing Condition Standard
Pets Description No Pet Restrictions
Read Less

Bought with Susan Gross • BHHS Fox & Roach - Robbinsville
GET MORE INFORMATION




