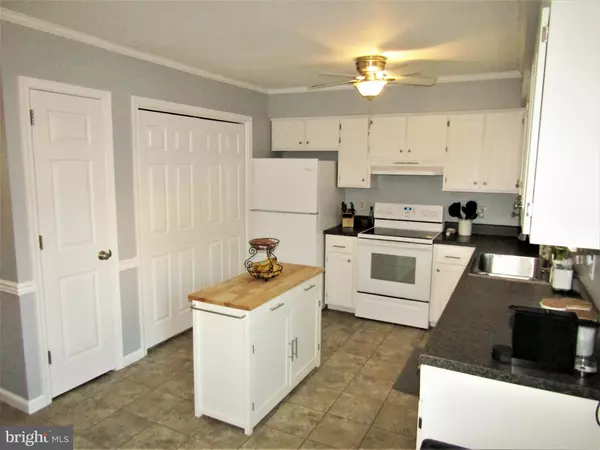For more information regarding the value of a property, please contact us for a free consultation.
1507 FULLERTON RD Edgewater, MD 21037
Want to know what your home might be worth? Contact us for a FREE valuation!

Our team is ready to help you sell your home for the highest possible price ASAP
Key Details
Sold Price $385,000
Property Type Single Family Home
Sub Type Detached
Listing Status Sold
Purchase Type For Sale
Square Footage 1,120 sqft
Price per Sqft $343
Subdivision Woodland Beach
MLS Listing ID MDAA2025284
Sold Date 03/31/22
Style Ranch/Rambler
Bedrooms 3
Full Baths 2
HOA Y/N N
Abv Grd Liv Area 1,120
Originating Board BRIGHT
Year Built 1990
Annual Tax Amount $3,370
Tax Year 2021
Lot Size 6,000 Sqft
Acres 0.14
Property Description
Just Steps to Big Community Beach! Beautiful 3 Bedroom 2 Full Bath Rancher with Great Water Views in Sought after Woodland Beach. Almost 1200 sq ft of Finished One Level Living Space with Gleaming Hardwood Floors in Living Room , Bedrooms and Hallway and Crown Molding Throughout. Large Eatin Kitchen with Ceramic Tile Floor Newer Appliances, Cabinets and Big Pantry. Recent Updates Include Roof, Rear Privacy Fence, New Hall Bathroom, Windows, HVAC, Washer, Dryer, Hot Water Heater, Light Fixtures, Ceiling Fans, Paint Throughout, Gutters and Downspouts. Nice Sized Primary Bedroom with Private Bathroom Vinyl Plank Flooring and New Vanity. Big Attic Space with Pull Down Ladder, Plywood Floors and Plenty of Room for Storage. Home sits on Nicely Landscaped Lot. Enjoy your Morning Coffee or your Summer Evenings Cooking Out on your Custom Rear Deck. Community Perks Include 5 Community Beaches, Several Large Tot Lots, Picnic Areas, Boat Slips, Community Clubhouse and Boat Ramps. Close to Schools, Restaurants, and Shopping. 10 Minutes to Downtown Annapolis and the Naval Academy. Easy Acess to Rt 97 and Rt 50. Don't Delay this One Won't Last!
Location
State MD
County Anne Arundel
Zoning R5
Rooms
Main Level Bedrooms 3
Interior
Interior Features Combination Kitchen/Dining, Floor Plan - Traditional, Kitchen - Country, Primary Bath(s), Stall Shower, Tub Shower, Wood Floors, Water Treat System, Pantry, Ceiling Fan(s), Carpet
Hot Water Electric
Heating Heat Pump(s)
Cooling Central A/C, Ceiling Fan(s)
Flooring Hardwood, Carpet, Ceramic Tile, Luxury Vinyl Plank
Equipment Refrigerator, Oven/Range - Electric, Dishwasher, Washer, Dryer
Window Features Double Pane,Vinyl Clad,Replacement,Screens,Storm
Appliance Refrigerator, Oven/Range - Electric, Dishwasher, Washer, Dryer
Heat Source Electric
Laundry Main Floor
Exterior
Exterior Feature Deck(s)
Garage Spaces 2.0
Fence Rear, Privacy, Wood
Water Access Y
Water Access Desc Canoe/Kayak,Boat - Powered,Fishing Allowed,Personal Watercraft (PWC),Private Access,Swimming Allowed
View Water
Roof Type Architectural Shingle
Accessibility None
Porch Deck(s)
Total Parking Spaces 2
Garage N
Building
Story 1
Foundation Crawl Space
Sewer Public Sewer
Water Well
Architectural Style Ranch/Rambler
Level or Stories 1
Additional Building Above Grade, Below Grade
Structure Type Dry Wall
New Construction N
Schools
Elementary Schools Edgewater
Middle Schools Central
High Schools South River
School District Anne Arundel County Public Schools
Others
Senior Community No
Tax ID 020190402433500
Ownership Fee Simple
SqFt Source Assessor
Special Listing Condition Standard
Read Less

Bought with Timothy J Humphreys • Keller Williams Realty Centre
GET MORE INFORMATION




