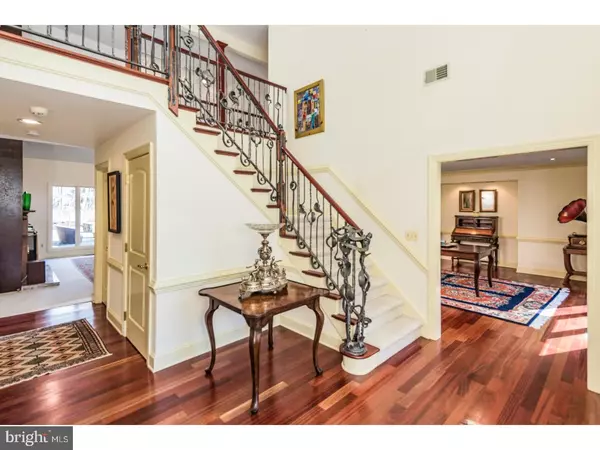For more information regarding the value of a property, please contact us for a free consultation.
7 APPLEWOOD DR Hopewell, NJ 08525
Want to know what your home might be worth? Contact us for a FREE valuation!

Our team is ready to help you sell your home for the highest possible price ASAP
Key Details
Sold Price $825,000
Property Type Single Family Home
Sub Type Detached
Listing Status Sold
Purchase Type For Sale
Subdivision Applewood
MLS Listing ID 1000261583
Sold Date 07/18/18
Style Colonial
Bedrooms 4
Full Baths 3
Half Baths 1
HOA Y/N N
Originating Board TREND
Year Built 1990
Annual Tax Amount $29,190
Tax Year 2017
Lot Size 3.059 Acres
Acres 3.06
Lot Dimensions 3 ACRES
Property Description
This exquisite home, highlighted by breathtaking custom designed features, has been stunningly expanded & updated offering bright spaces and luxury amenities throughout. Enter into the 2-story foyer w/ spectacular one-of-a-kind artisan crafted railing & bannister flanked by the formal Living room with vaulted ceiling, fireplace, floor to ceiling built-in cabinetry & bay widow and Dining room with glass paneled French doors- all offering Brazilian cherry HW flooring. Past the formal spaces you'll find a dramatic two story Family rm w/ skylights, marble FP, French doors with window side panels & granite top wet-bar, which is open to a gourmet Kitchen w/ fantastic, sun drenched circular eating area, bakers island, granite counters, peninsula counter, custom designed cabs, top line stainless appliances & adjacent pantry w/ 2nd Sub-zero fridge. A 2 story master suite w/ luxury bath w/ marble tiling and imported appointments & circular stairs up to loft; a handsome office w/ fireplace amazing pyramid shaped ceiling w/ cupola & built in glass facade book cabinets & granite top credenza; a versatile sunroom with heated floor & glass ceiling w/ cupola - can be used as an exercise or spa room or perhaps garden sunroom - complete the main level. Upstairs are three private bedrooms (two en suite) and the 3rd with a curved windowed work area, mimicking the Kitchen design. Also noteworthy inside: custom vanities in all baths; finished Basement with craft & recreation rooms and wine cellar. Outside the lush grounds offer a circular paved drive, stone walks, garden shed and an amazing flagstone terrace w/ pergola, Koi pond & stone walls, steps & planters and entry into Fam. Rm, Kitchen, Office & Sunroom. This is a unique must see home! NOTE: Some photos reflect virtual staging.
Location
State NJ
County Mercer
Area Hopewell Twp (21106)
Zoning VRC
Rooms
Other Rooms Living Room, Dining Room, Primary Bedroom, Bedroom 2, Bedroom 3, Kitchen, Game Room, Family Room, Bedroom 1, Sun/Florida Room, Loft, Other, Office
Basement Full, Fully Finished
Interior
Interior Features Primary Bath(s), Kitchen - Island, Butlers Pantry, Skylight(s), Ceiling Fan(s), Attic/House Fan, Stain/Lead Glass, WhirlPool/HotTub, Wet/Dry Bar, Stall Shower, Kitchen - Eat-In
Hot Water Natural Gas
Cooling Central A/C
Flooring Wood, Fully Carpeted, Tile/Brick, Marble
Fireplaces Type Marble, Gas/Propane
Equipment Oven - Double, Dishwasher
Fireplace N
Window Features Bay/Bow
Appliance Oven - Double, Dishwasher
Heat Source Natural Gas
Laundry Upper Floor
Exterior
Exterior Feature Patio(s)
Garage Spaces 3.0
Fence Other
Utilities Available Cable TV
Waterfront N
Water Access N
Roof Type Wood
Accessibility None
Porch Patio(s)
Parking Type Driveway, Attached Garage
Attached Garage 3
Total Parking Spaces 3
Garage Y
Building
Story 2
Sewer On Site Septic
Water Well
Architectural Style Colonial
Level or Stories 2
Structure Type Cathedral Ceilings
New Construction N
Schools
Elementary Schools Hopewell
Middle Schools Timberlane
High Schools Central
School District Hopewell Valley Regional Schools
Others
Senior Community No
Tax ID 06-00037-00004 14
Ownership Fee Simple
Security Features Security System
Read Less

Bought with Sabella Sparano • Keller Williams Realty - Moorestown
GET MORE INFORMATION




