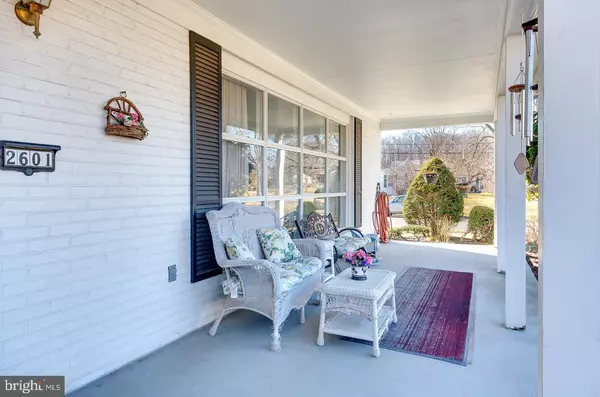For more information regarding the value of a property, please contact us for a free consultation.
2601 SALEM DR Cinnaminson, NJ 08077
Want to know what your home might be worth? Contact us for a FREE valuation!

Our team is ready to help you sell your home for the highest possible price ASAP
Key Details
Sold Price $500,000
Property Type Single Family Home
Sub Type Detached
Listing Status Sold
Purchase Type For Sale
Square Footage 3,008 sqft
Price per Sqft $166
Subdivision Wellington West
MLS Listing ID NJBL2018812
Sold Date 04/11/22
Style Other
Bedrooms 4
Full Baths 2
Half Baths 2
HOA Y/N N
Abv Grd Liv Area 2,868
Originating Board BRIGHT
Year Built 1963
Annual Tax Amount $11,099
Tax Year 2021
Lot Size 0.499 Acres
Acres 0.5
Lot Dimensions 146.00 x 149.00
Property Description
Contracts signed, in attorney review. No more showings. We are pleased to offer this exceptional Arlington model in the desirable Wellington West section of Cinnaminson. The large 21,750 square foot corner lot has a cul-de-sac street on the south side of the house. Enter the main entrance to an oversized living room on the right and an updated kitchen with high end appliances and marble countertops directly ahead. Self closing wood cabinetry graces this morning sun bathed kitchen. The dining room between the kitchen and living room has ample space for hosting the large family dinners. Moving up a few steps to the next level will place you in a large hallway with access to the main bedroom with private bath and two more bedrooms that share a full hallway bath. Continue to the top level to an extremely large bedroom with a half bath. The large ground level spacious family room has a brick gas fireplace with remote access and a sliding door to the covered patio and back and side yards. A half bath and direct access to the garage is also located here for your convenience. The main, second, and third levels have solid hardwood flooring. The kitchen, foyer, and bathrooms are tiled. A large basement makes for a great extra living space with the laundry and storage rooms easily accessible from the finished area. Off street parking for ten cars, including the two car attached garage. The home boost a ten year old roof, windows, kitchen, and high efficiency HVAC. The owners installed gutter guards and cable wiring. The grounds have been professionally maintained for the last twenty years with rose, tulip, and daffodil flower beds. A large magnolia tree graces the front yard. Although not needed in many years, there is sump pump located in the basement. The property is conveniently located close to several food markets, convenience stores, retail shopping, and public transportation. A fifteen minute ride puts you on the Betsy Ross bridge or Rt. 295. The sellers are including a one year home warranty for your peace of mind. Buyers closing cost of up to $7,500 will be paid by seller at settlement.
This beautiful property is being sold as-is and will not last.
Location
State NJ
County Burlington
Area Cinnaminson Twp (20308)
Zoning RESIDENTIAL
Direction Northwest
Rooms
Basement Partially Finished
Interior
Interior Features Attic, Carpet, Floor Plan - Traditional, Formal/Separate Dining Room, Pantry, Tub Shower, Upgraded Countertops, Window Treatments, Wood Floors
Hot Water Natural Gas
Heating Forced Air
Cooling Central A/C
Flooring Solid Hardwood, Tile/Brick
Fireplaces Number 1
Fireplaces Type Fireplace - Glass Doors, Insert
Equipment Dishwasher, Oven - Self Cleaning, Refrigerator, Trash Compactor, Washer, Dryer
Furnishings No
Fireplace Y
Window Features Double Pane,Energy Efficient
Appliance Dishwasher, Oven - Self Cleaning, Refrigerator, Trash Compactor, Washer, Dryer
Heat Source Natural Gas
Laundry Basement
Exterior
Exterior Feature Patio(s), Porch(es), Roof
Garage Garage - Side Entry, Garage Door Opener, Inside Access
Garage Spaces 10.0
Utilities Available Cable TV, Phone Connected
Waterfront N
Water Access N
Roof Type Architectural Shingle
Accessibility None
Porch Patio(s), Porch(es), Roof
Parking Type Attached Garage, Driveway, On Street
Attached Garage 2
Total Parking Spaces 10
Garage Y
Building
Lot Description Corner, Front Yard, Irregular, Landscaping, Rear Yard, SideYard(s), Vegetation Planting
Story 4
Foundation Block, Slab
Sewer Public Sewer
Water Public
Architectural Style Other
Level or Stories 4
Additional Building Above Grade, Below Grade
Structure Type Dry Wall
New Construction N
Schools
Elementary Schools New Albany
High Schools Cinnaminson H.S.
School District Cinnaminson Township Public Schools
Others
Pets Allowed Y
Senior Community No
Tax ID 08-03208-00009
Ownership Fee Simple
SqFt Source Estimated
Security Features Smoke Detector,Carbon Monoxide Detector(s)
Acceptable Financing Cash, Conventional, VA
Horse Property N
Listing Terms Cash, Conventional, VA
Financing Cash,Conventional,VA
Special Listing Condition Standard
Pets Description Number Limit
Read Less

Bought with Stephanie Campise • RE/MAX ONE Realty
GET MORE INFORMATION




