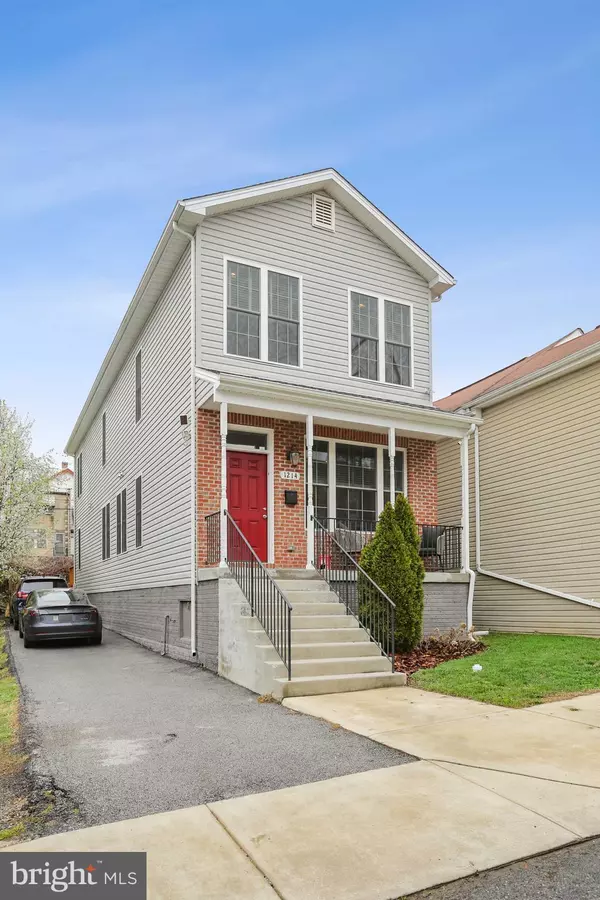For more information regarding the value of a property, please contact us for a free consultation.
1214 UNION AVE Baltimore, MD 21211
Want to know what your home might be worth? Contact us for a FREE valuation!

Our team is ready to help you sell your home for the highest possible price ASAP
Key Details
Sold Price $500,000
Property Type Single Family Home
Sub Type Detached
Listing Status Sold
Purchase Type For Sale
Square Footage 1,920 sqft
Price per Sqft $260
Subdivision Hampden Historic District
MLS Listing ID MDBA2034866
Sold Date 04/26/22
Style Contemporary
Bedrooms 4
Full Baths 3
HOA Y/N N
Abv Grd Liv Area 1,920
Originating Board BRIGHT
Year Built 2017
Annual Tax Amount $8,194
Tax Year 2022
Lot Size 3,180 Sqft
Acres 0.07
Property Description
OPEN SUNDAY 12-2 -- Newly built in 2017, this approximate 2,500 sq. ft fully detached home is just 5 years young and built with all modern amenities and conveniences. There are very few fully detached homes like this in Hampden. -- with parking for up to 4 cars and a private fenced backyard! Features include 4 above grade bedrooms and 3 full baths, with one of the bedroom suites being on the rear of the main level . . . .perfect for visiting in-laws, guests or even a room rental. The entire west side of the home is filled with windows, allowing for so much natural light. You will love the white kitchen with granite counters, stainless steel appliances, and huge center island that can seat 3! Upstairs, there is a large owners suite with walk-in closet and sizable primary bath on the rear of the upper level along with two additional nicely proportioned bedrooms and another hall bath and laundry closet. A deck off the rear of the home leads to a beautiful fenced yard -- perfect for summer grilling, game playing and entertaining. The home is located a great distance between the shops and restaurants on Falls Road and the Avenue as well as the fun of Woodberry including Artifact Coffee, Union Craft, Meadow Mill and access to the Light Rail. Showings beginning on Saturday March 26th.
Location
State MD
County Baltimore City
Zoning R-6
Rooms
Main Level Bedrooms 1
Interior
Interior Features Family Room Off Kitchen, Breakfast Area, Dining Area, Kitchen - Eat-In, Primary Bath(s), Entry Level Bedroom, Upgraded Countertops, Crown Moldings, Wood Floors, Recessed Lighting
Hot Water Electric
Heating Forced Air
Cooling Central A/C
Equipment Dishwasher, Disposal, Microwave, Oven/Range - Gas, Refrigerator
Fireplace N
Window Features Double Pane,Insulated,Screens
Appliance Dishwasher, Disposal, Microwave, Oven/Range - Gas, Refrigerator
Heat Source Natural Gas
Exterior
Exterior Feature Deck(s), Porch(es)
Garage Spaces 4.0
Waterfront N
Water Access N
Roof Type Asphalt
Accessibility None
Porch Deck(s), Porch(es)
Parking Type Off Street, Driveway
Total Parking Spaces 4
Garage N
Building
Story 2
Foundation Crawl Space
Sewer Public Sewer
Water Public
Architectural Style Contemporary
Level or Stories 2
Additional Building Above Grade, Below Grade
New Construction N
Schools
School District Baltimore City Public Schools
Others
Senior Community No
Tax ID 0313033551 008
Ownership Fee Simple
SqFt Source Assessor
Horse Property N
Special Listing Condition Standard
Read Less

Bought with Jessica Lynn Weisbecker • Coldwell Banker Realty
GET MORE INFORMATION




